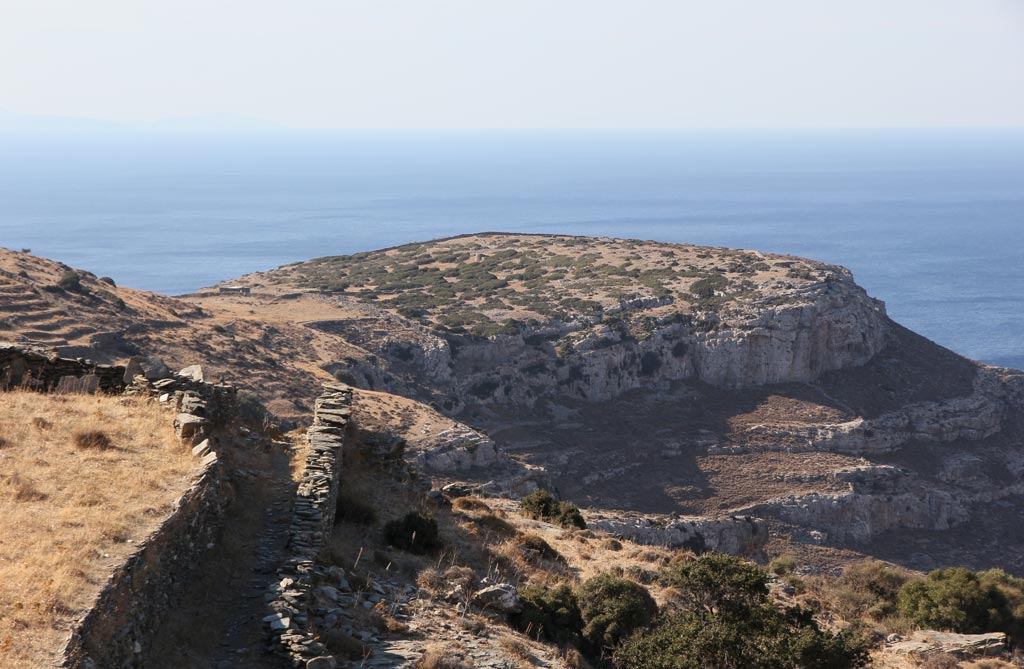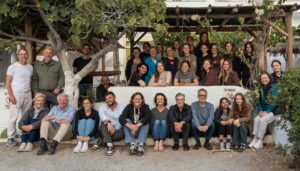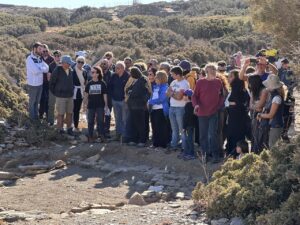The work of Dr Stefania Chlouveraki, site conservation scientist
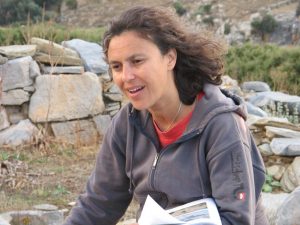
Site conservation scientist, Dr Stefania Chlouveraki (known as Stefie), has been contracted by the Zagora Archaeological Project to develop a conservation and maintenance plan to manage this work.
Her aim is not to reconstruct buildings but to protect the structures from deteriorating further and to preserve what remains so that present and future generations are able to gain an insight and connect with this remarkable site.
The architectural structures being conserved at Zagora are similar to most prehistoric structures – low stone wall remains of buildings and perimeter walls after much of the structures have collapsed. These walls are composed of stacked stones – in the case of Zagora, either marble or schist or a combination of the two. The walls were originally stabilised with a mud-based mortar, most of which has long since eroded away.
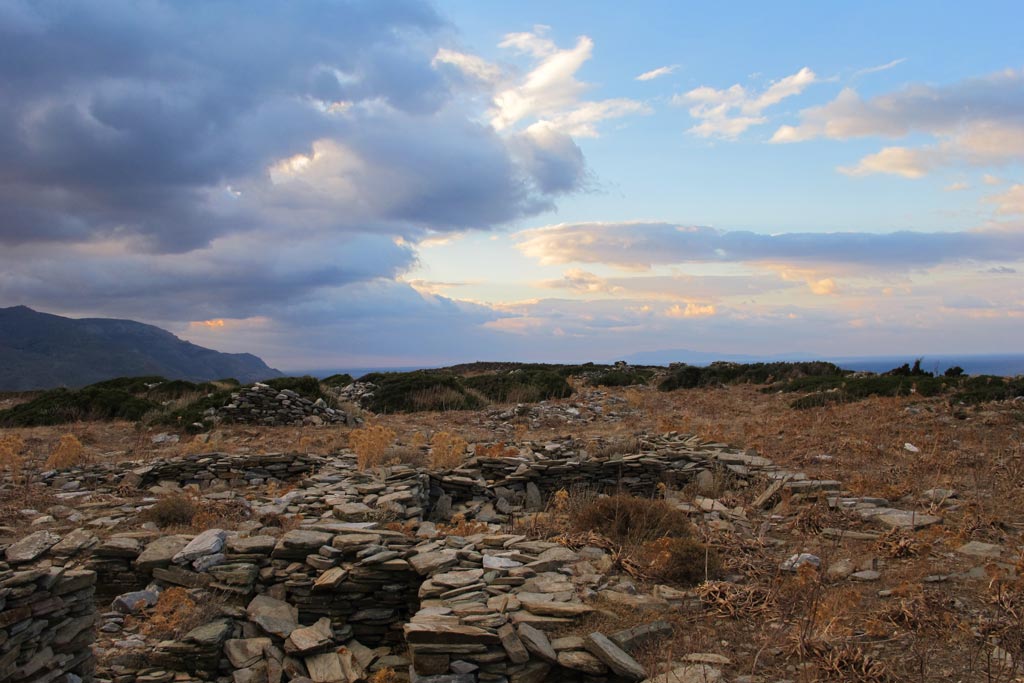
Stefie is committed to preserving prehistoric monuments because, as she says: “These are the earliest examples of built architecture. They are very important.“
Making the site legible
To the uninitiated eye, it is difficult to discern field walls built relatively recently, say, in the last 100 years, from the remains of a 3000-year-old Zagora settlement wall. It can also be difficult to tell the difference between naturally-occurring stone formations and those which had been part of a human construction.
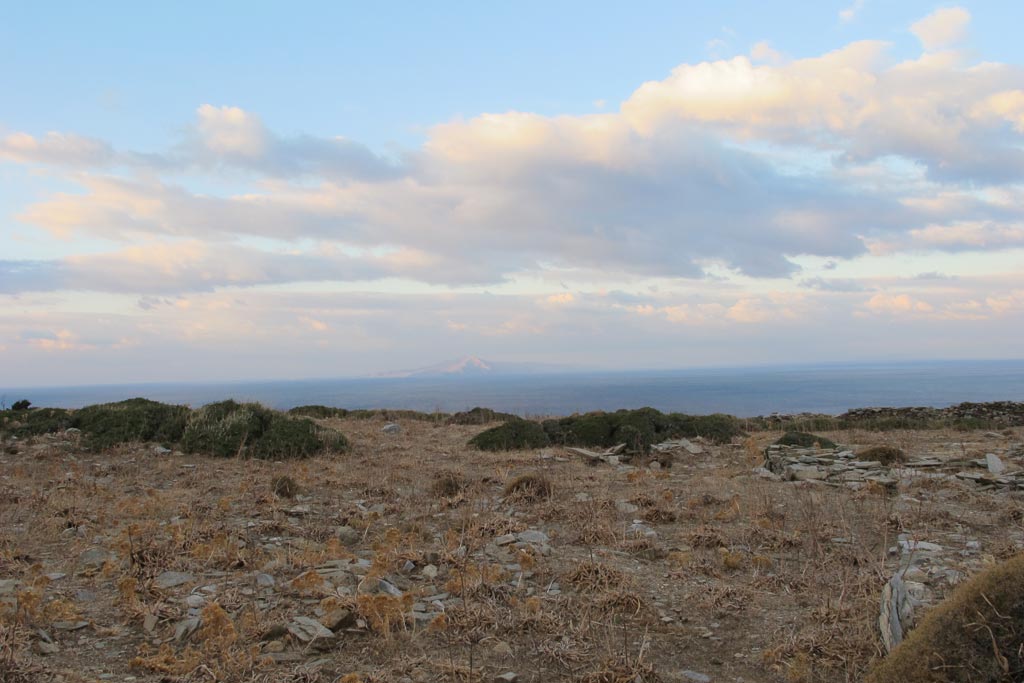
The general public is not able to mentally reconstruct the buildings at Zagora from the visible remains. They are not able to read the information the way that archaeologists can. The conservation work planned for Zagora will enable even non-experts to begin to understand the rooms and the ancient use of space.
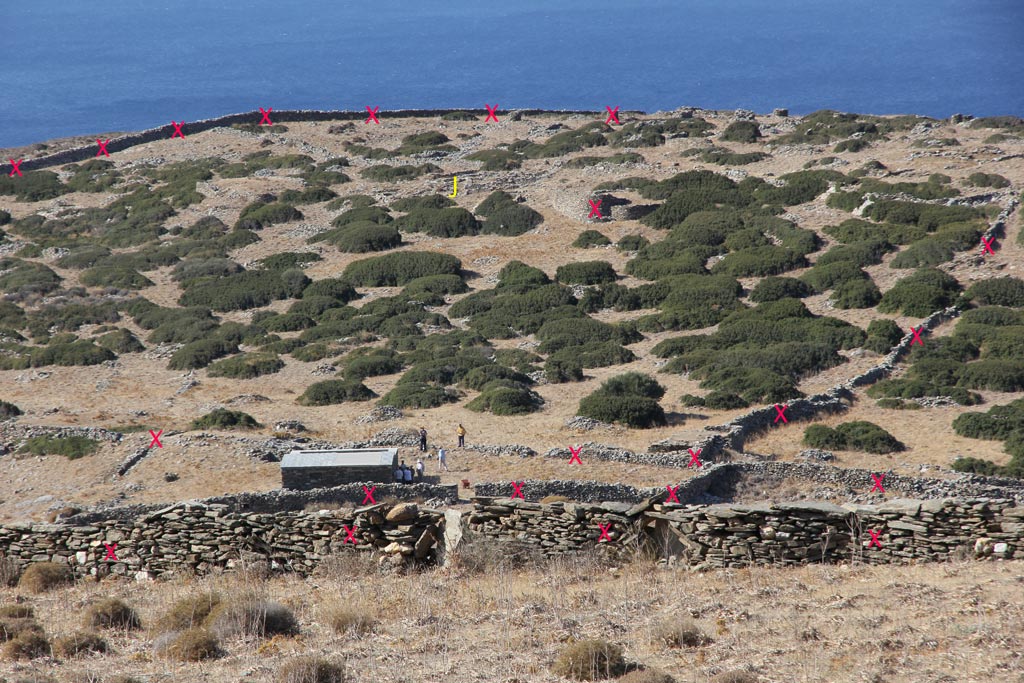
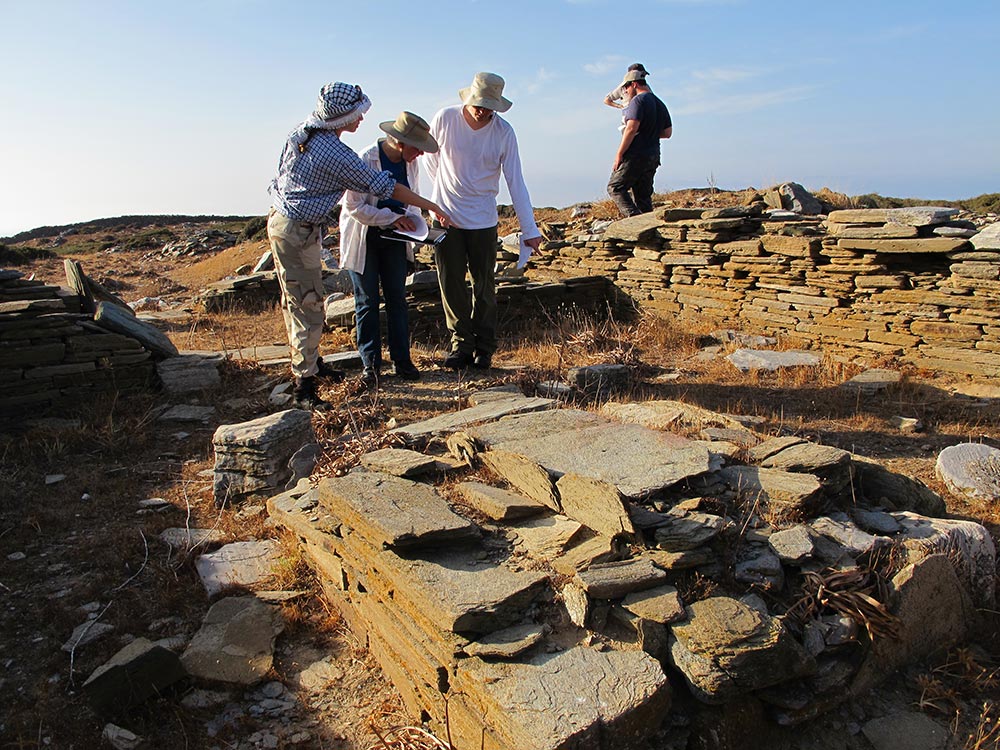
ancient walls. The altar is in the foreground. From left: Kristen Mann, Meg Miller, Rudy Alagich in the temple and Hugh Thomas just beyond the temple wall. © AAIA; photo by Irma Havlicek
World first research and development
People who study restoration mortars tend to work on more familiar monuments like medieval castles, Byzantine churches and classical temples with fancy construction work such as carvings, marbles, mosaics, columns, sculpted friezes and so on.
Many of these buildings traditionally used light-coloured lime mortar so its ubiquitous use to conserve them is compatible.
As Stefie said: “When you apply a lime mortar mix to a prehistoric structure, you basically make it look like a Roman structure, or like a Byzantine church, or like a Roman cistern, something like that. It’s alien to prehistoric architecture, because what’s used in prehistoric architecture is an earth-based mortar, like a wet mix of clay, soil and natural aggregate – more or less, mud.”
Conservation of prehistoric ruins has been neglected because they don’t look as impressive, usually just being low wall remains in grey/earthy shades. And when they have been conserved, standard white lime mortar has been used which is not suitable for this type of rubble/earth architecture. Although cement or other traditional lime mortars are strong, they are not sympathetic in nature or appearance – and were never used – in prehistoric architecture.
Realising that there ought to be a more sympathetic and natural way to conserve prehistoric architecture, Stefie researched what had been published on the topic – and didn’t find anything along the lines of what she was seeking.
So in 2010, Stefie teamed up with Dr E. Toumbakari (a senior scientist working for the Department of Anastylosis (Restoration), Hellenic Ministry of Culture, who heads the Department of Prehistoric Architecture) to develop sympathetic conservation mortars for prehistoric sites such as Zagora.
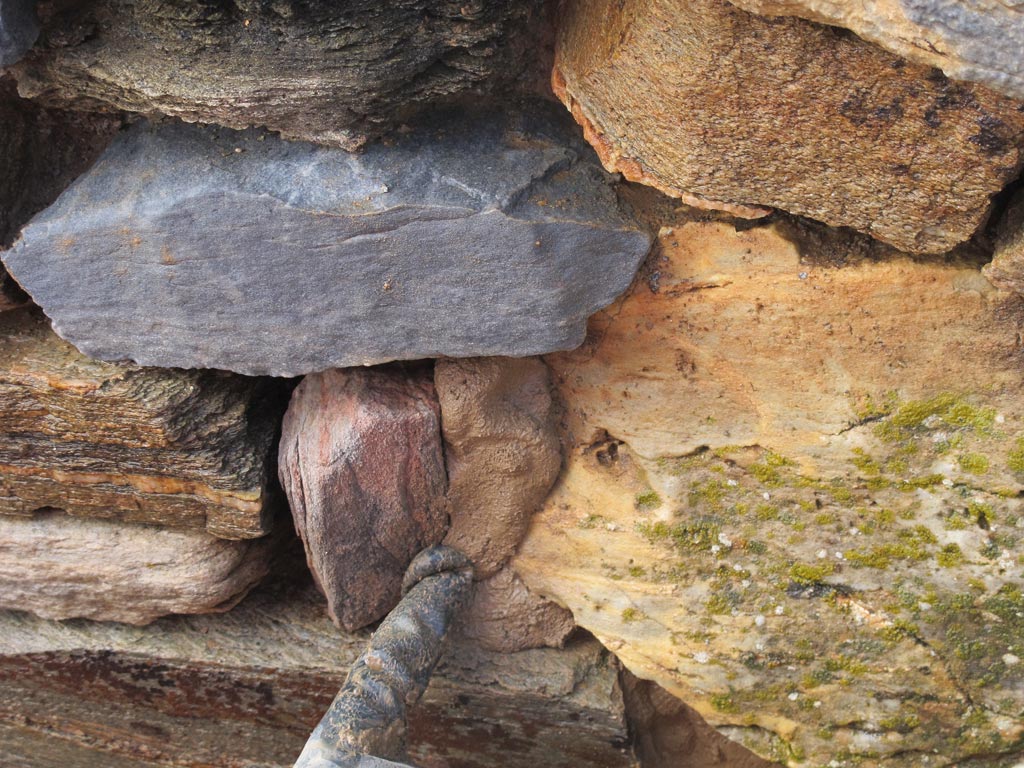
Stefie explained: “What can we do to be as compatible as possible, as close as possible to the aesthetics, to the look of it, so that our treatment is not as visible, it doesn’t produce a strong contrast to the architecture?
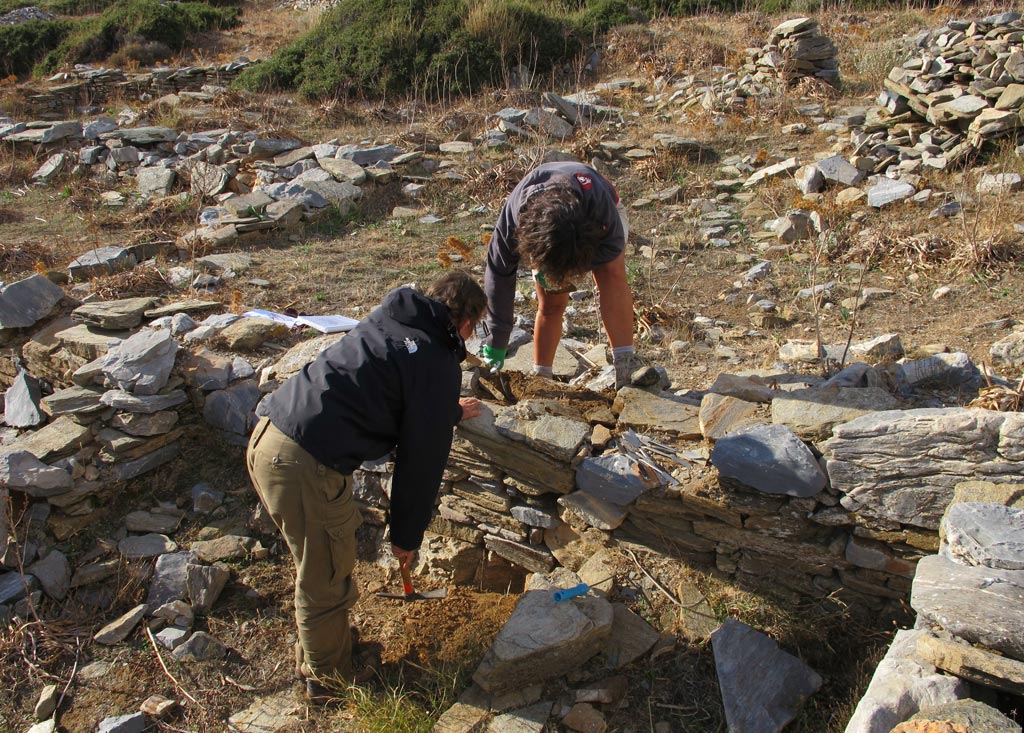
“We started working on what we called earth-stabilised mortars. An earth-stabilised mortar is a mortar that uses the earth from the site, which is basically what was used initially in the prehistoric structures. Then we use a local aggregate, local sand, that is quarried from somewhere as close as possible to the site.
“It will basically represent closely the aggregate that originally existed with the mud, with the earth in the original walls. Then we need to stabilise the earth mortar to a degree that it will have the strength to hold the integrity of the architecture for at least 20 years.”
You have two choices. You can either add some sort of lime, like a lime paste or a natural hydraulic lime — which is the modern material that we use in conservation and that’s generally accepted by everybody — or you can use white cement, which is also a very good material, stronger than any type of lime, and stabilise your mortar with it.
“If you use lime to stabilise this earth mortar, in order to get the required strength and durability, you need to use 30% lime and you will end up with a whitish mortar that will create a contrast which is not aesthetically pleasing. On the contrary, by using white cement you can achieve the same strength and durability with only 12% or even 10% concrete in the mortar. This low proportion of cement significantly affects the appearance of the earth mortar: it looks very close to the original material, so we don’t alter the architecture very much.”
So the mortar used at Zagora comprises mostly local earth, local sand for aggregate and a small amount of cement for stabilisation and durability, mixed with water. Using such a high proportion of locally sourced materials will ensure it will look similar to how it would have looked originally.
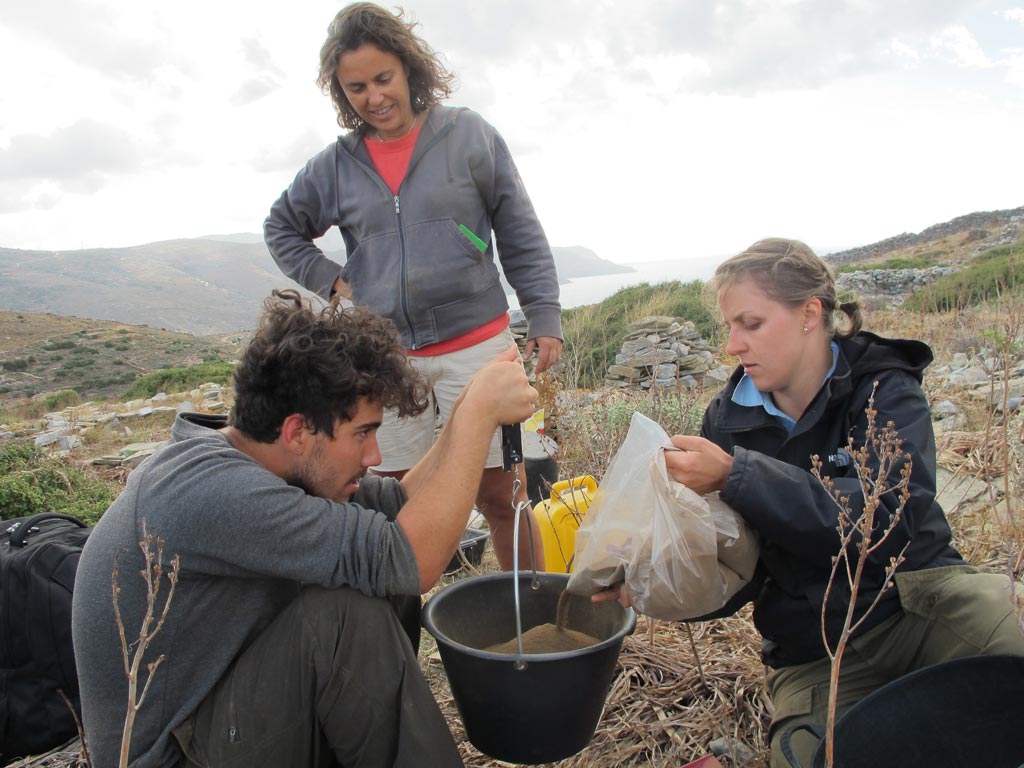
In order to know the most suitable proportion of cement, local earth and aggregate for a particular site and purpose, the soil and sand is sent to Athens for analysis. These results are compared with results from other tests in the same laboratories, and the outcome determines the best composition of mortar mix.
Samples of mortar are then mixed and put through mechanical property and durability tests in the laboratory.
In the mechanical tests, bricks of the material are put into special machines where they are crushed to determine the resistance, how much of a load is required in order to break them, which provides information about compression strength, tensile strength, etc.
In the durability test to predict how the bricks of mortar would react when exposed to the weather elements, a standard set of procedures is followed. The bricks of mortar are soaked in water (or various other solutions which may more closely approximate the environmental conditions of a particular site, for example, sea water may be used) for set periods of time, taken out, drained, then put into ovens at high temperatures.
Then, the cycle is repeated 40 or 50 times, with evaluation of the performance of the samples through the cycles. These are called accelerated aging tests.
Based on the mechanical and durability test results, Stefie will try to predict which mortar is likely to last the longest.
And when her work is done, she will publish the results, which will contribute to the work of other conservators at different sites so that gradually the quality of information about types of mortar to use in different situations is improving.
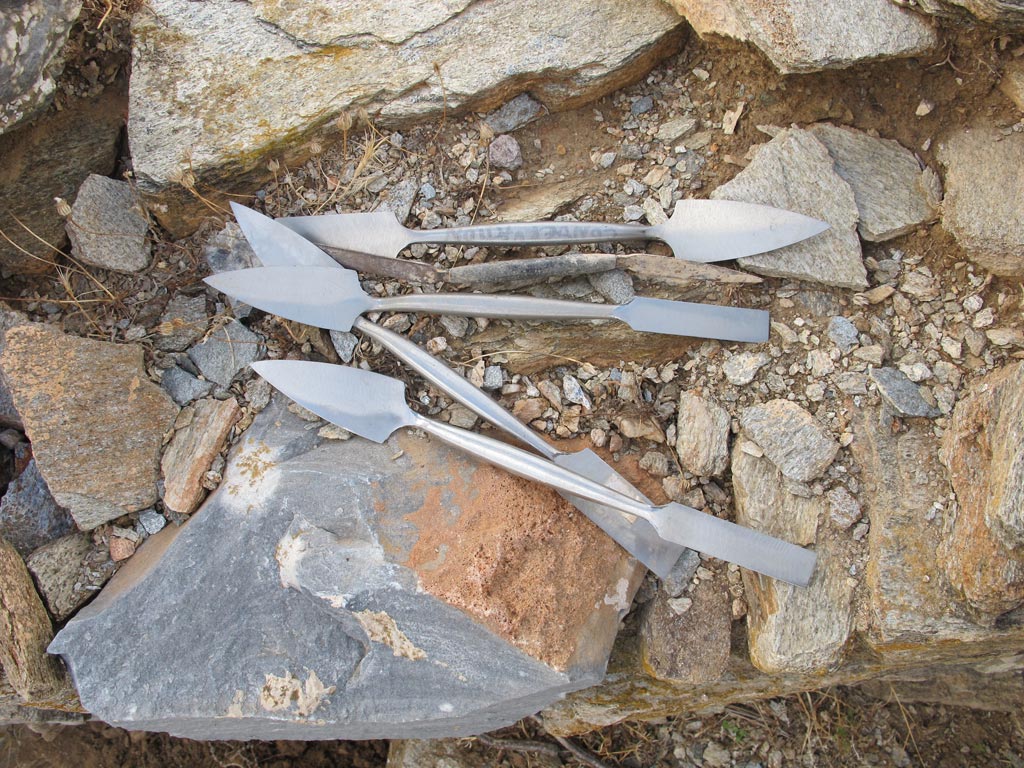
Steps of conservation
The first steps are to remove any plants that have taken root in the building structures, and to remove loose soil and rocks: a good clean and tidy.
Then Stefie and her team apply a more stable mortar mix between the stones, for two reasons: 1) to stabilise and strengthen the wall; and, 2) to seal the joints to prevent the growth of new vegetation there, this being one of the major damaging factors in the site.
Stefie has developed a special mortar specific for Zagora, as she does for every site, depending on architectural, material and environmental criteria for the site.
As Stefie said: “You have to understand the architecture very well, because you don’t want to hide any details that will tell you some story about the construction of the building. Here, for example, in Zagora, you can see the walls in the corners are not blended in. You have a wall, and then another wall comes and steps on it. You can tell which wall was built first and which wall was built after.”
Stefie’s aim is to fill the gaps between the stones with mortar of appearance as close as possible to the mortar made of mud that the structure would have originally been built with, much of which has now eroded away.
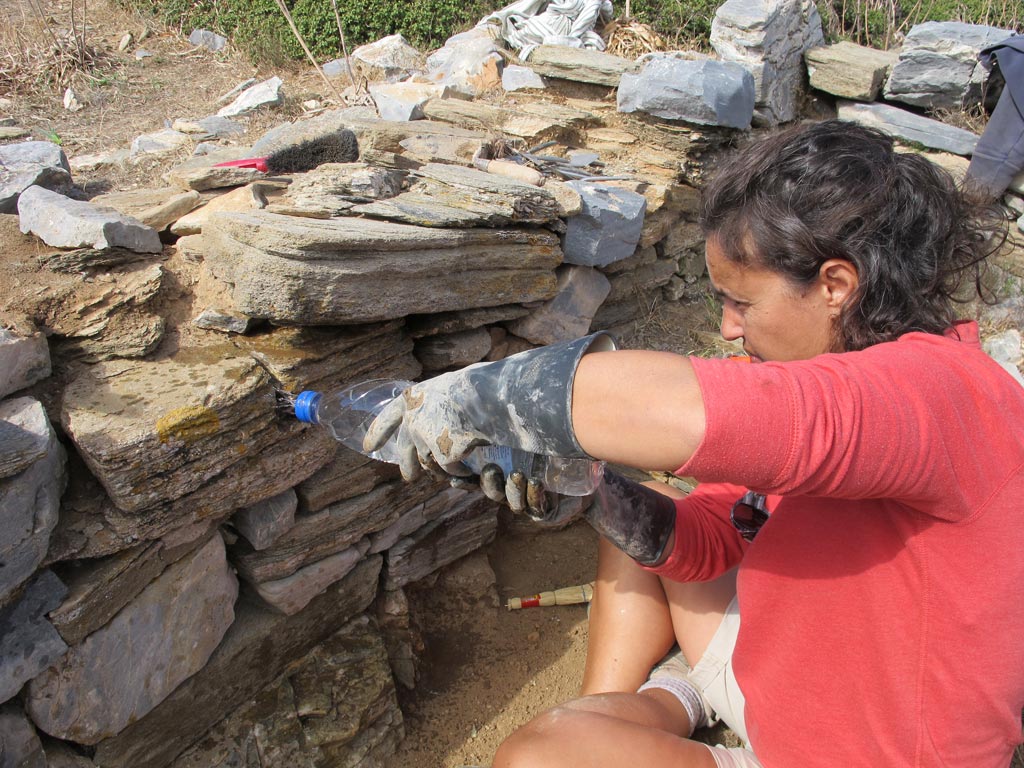
Determining the conservation maintenance plan
Conservation treatment undertaken at Zagora will be effective only for a limited time, so a maintenance plan also needs to be developed by Stefie based on the risk factors for the site. Because they are outdoors and exposed to the elements, structures like those at Zagora need particular care to prevent deterioration and provide protection for the future.
Zagora has temperature and humidity extremes as well as fierce winds and salt in the air from the sea – all of which impact on the exposed building fabric. There is also damage caused by animals such as livestock looking for feed which dislodge and break rocks as they go.
Stefie will establish a schedule for regular site inspections based on the types of structures to be protected and the environmental factors for the site.
If more frequent site inspections are possible, then damage can be prevented and repairs won’t be required. If weeds can be removed when they are very small, the root systems will not have time to penetrate and damage the structures.
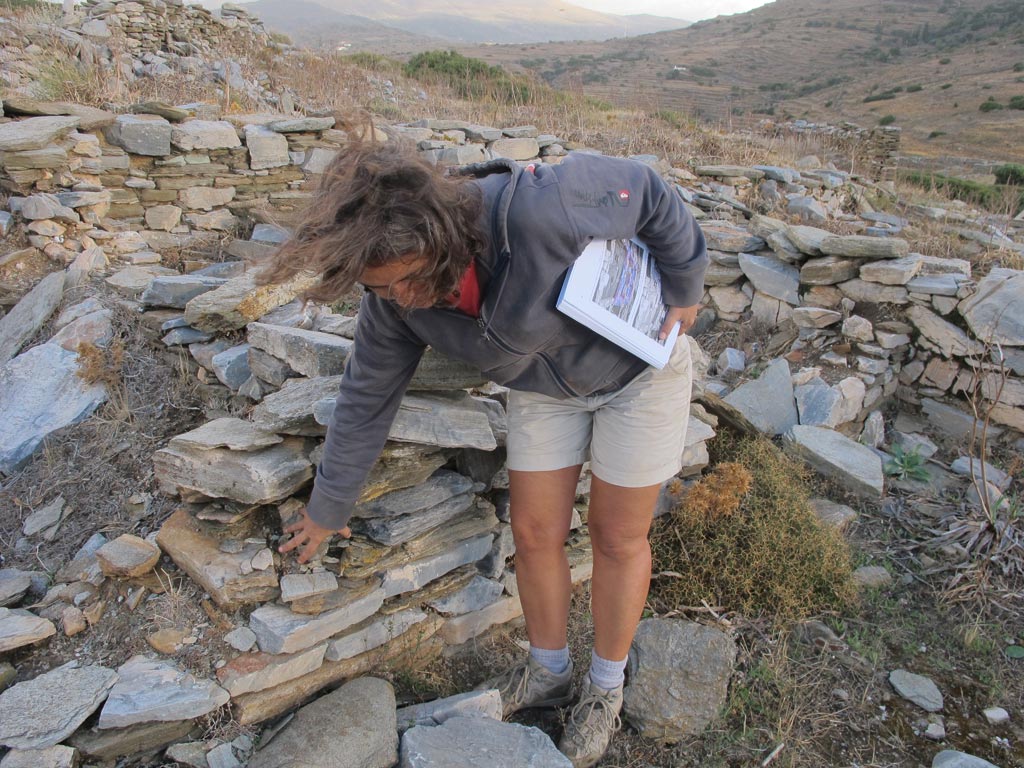
Initial research and conservation plan
In March 2013, Stefie went to Zagora with a structural engineer, T. Marinis, and a conservation technician, G. Misemikes, to evaluate the damage to area J which was more exposed than other parts of the site.
Stefie was able to produce a condition map of the site due to the excellent record of what had been done by the University of Sydney archaeologists led by Professor Alexander Cambitoglou under the aegis of the Archaeological Society at Athens in the 1960s and 70s. They produced extensive and comprehensive plans, photographs of all excavated buildings and written documentation.
Beatrice McLoughlin (ZAP archivist and coarseware expert) organised and tagged the photographs she had had scanned, digitised and archived, and provided them to Stefie. This material enabled Stefie and her colleagues to assess the site with a clear understanding of what changes had occurred since the excavations some 40 years earlier.
The conservation plan is colour-coded, with different colours corresponding to different conditions. Blue is the most common colour used – indicating structures that are preserved, with the walls covered by slabs to protect them. This conservation work was done in 1974, after the excavations of the 1960s and 70s – testament to the care and commitment, then as now, to protect and preserve the site.
Purple indicates that the covering slabs have collapsed, and the original material is exposed. There is a small amount of orange which Stefie calls ‘the goat pass’. It’s material that’s collapsed but is still visible. And there is a very small amount of red, indicating what has been lost completely.
The deterioration to the structures has been fairly slow since 1974 due to the effective protection measures taken then.
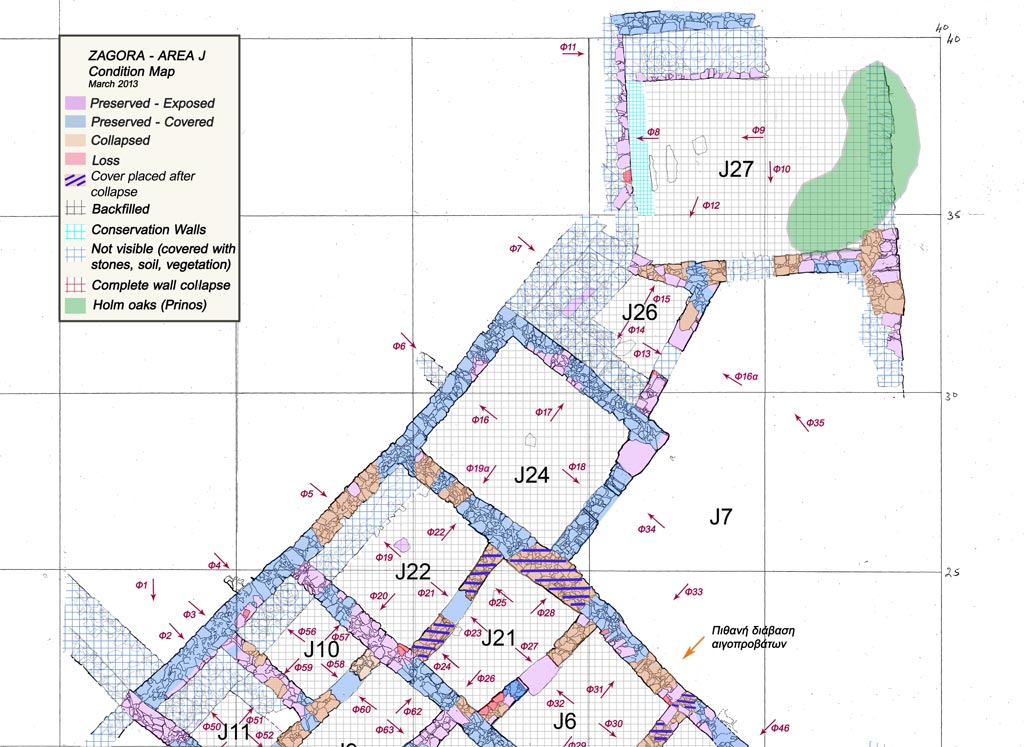
Stefie hopes that from the early photographs, they can try and identify every stone, and try and put it back as close as possible to the state it was in when it was uncovered.
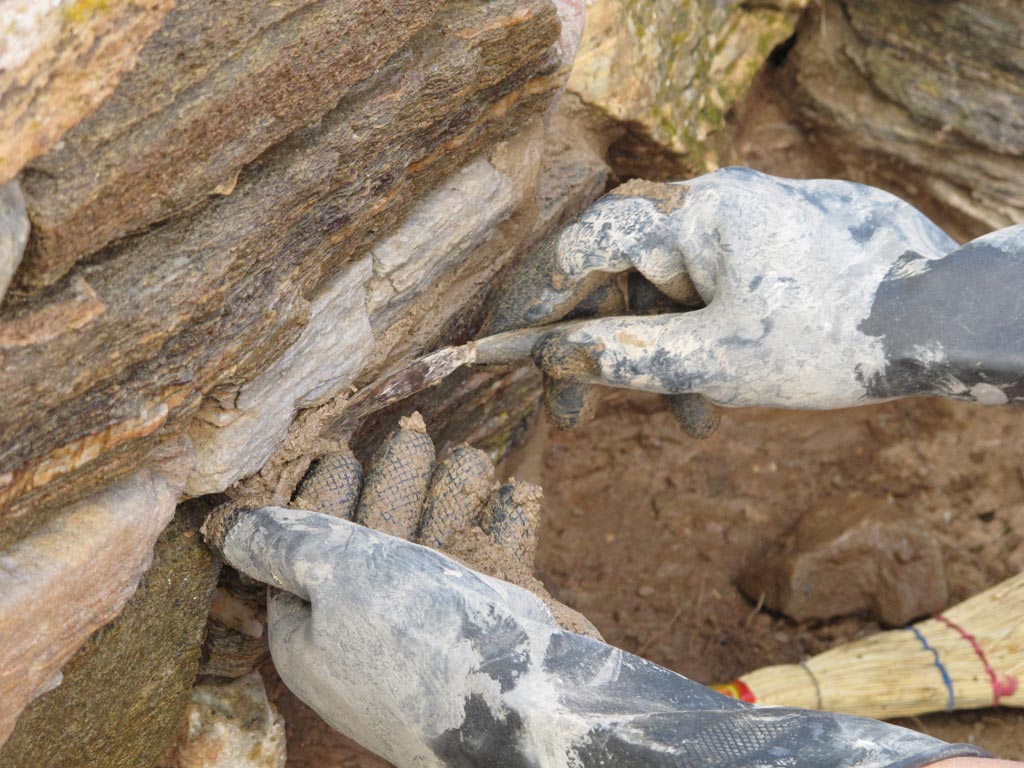
Pilot conservation work commenced at Zagora in 2014
Approval was received from the Greek Ministry of Culture for Stefie and her team to conduct a pilot study at Zagora during the 2014 season before applying the methods to the rest of the site. The pilot study was for conservation work at J area and minor treatment at the temple (because the architecture of the temple is very different being just closely fitted schist).
It is a difficult, arduous and expensive matter to get heavy materials to Zagora because they have to be carried down the steep track by people, horses or mules. Stefie has to make careful measurements of the walls to be conserved in order to determine how much material needs to be brought to the site to conduct the conservation.
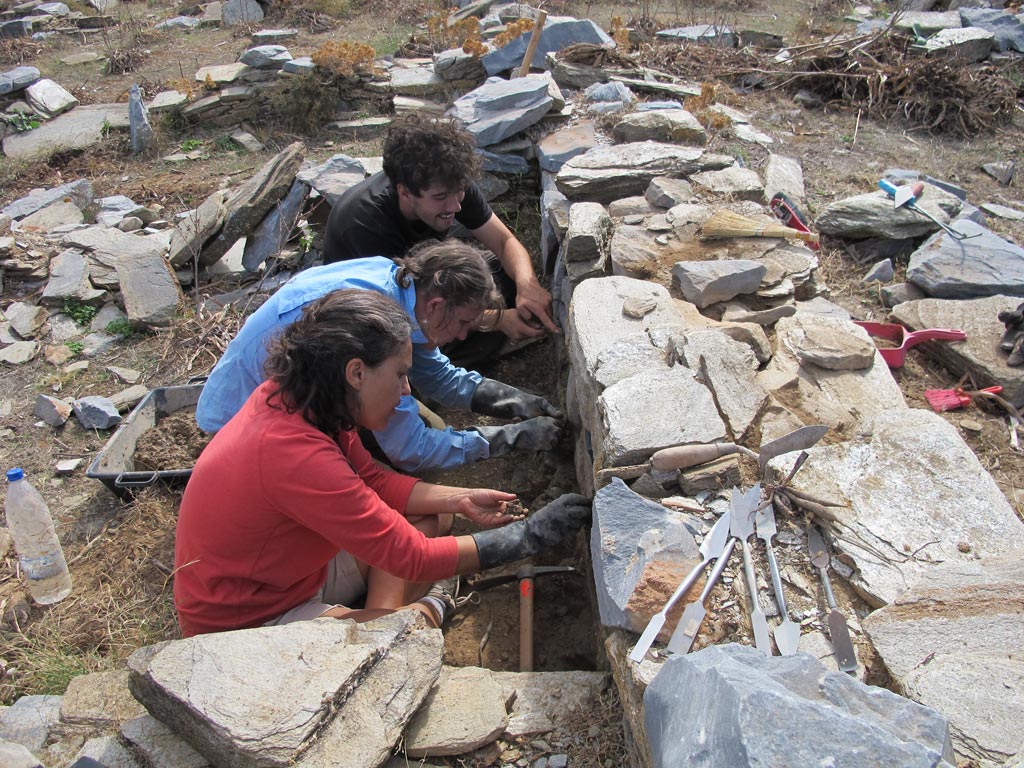
Doing a small-scale pilot project enabled Stefie to more accurately estimate how much volume and weight of material is needed for larger scale conservation at Zagora. She must be careful not to underestimate what will be required, so that there is enough material to complete the work. But she wants any surplus material brought to the site to be minimal, and certainly less than 10% (which can be stored for future use). It will also help her predict how much time the conservation will take and how many people she will need to undertake the work.
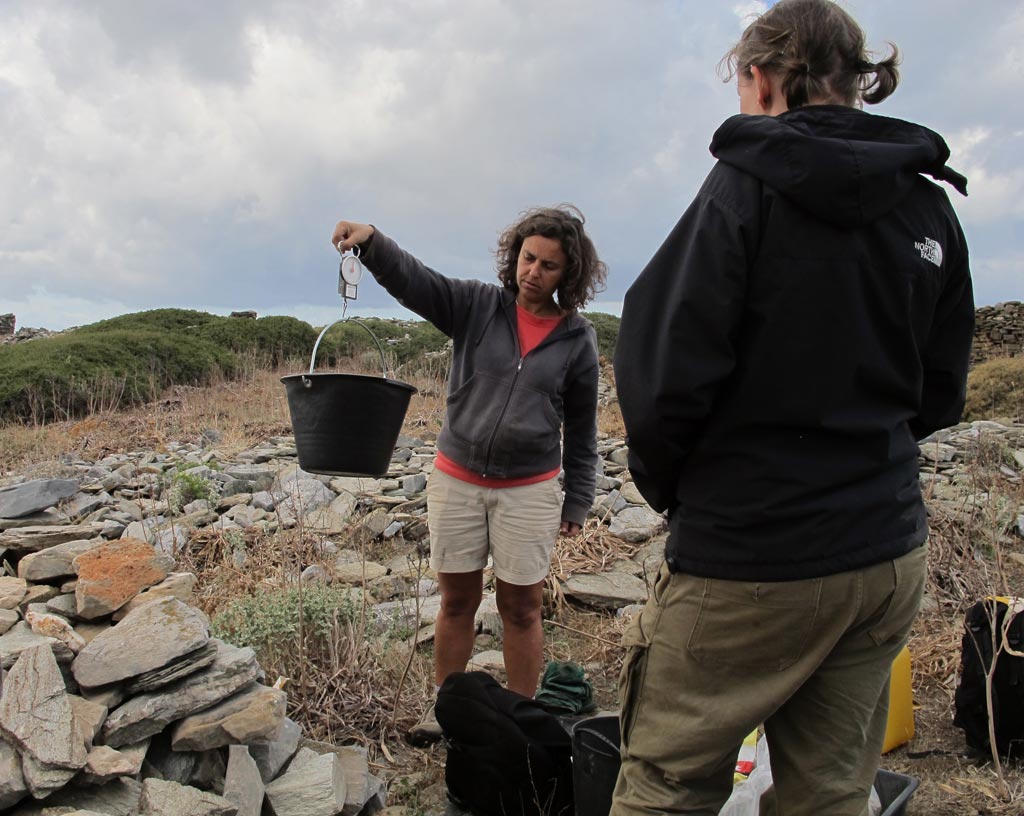
It is difficult architecture to work on because schist is sensitive material which breaks easily. Also, the joints, the interstices between the stones, are very small. It’s fiddly work with the mortar having to be applied carefully with fingers and small tools to fit neatly into the confined spaces. This means less mortar will be required – but it will take longer to apply than if the spaces between the rocks were larger.
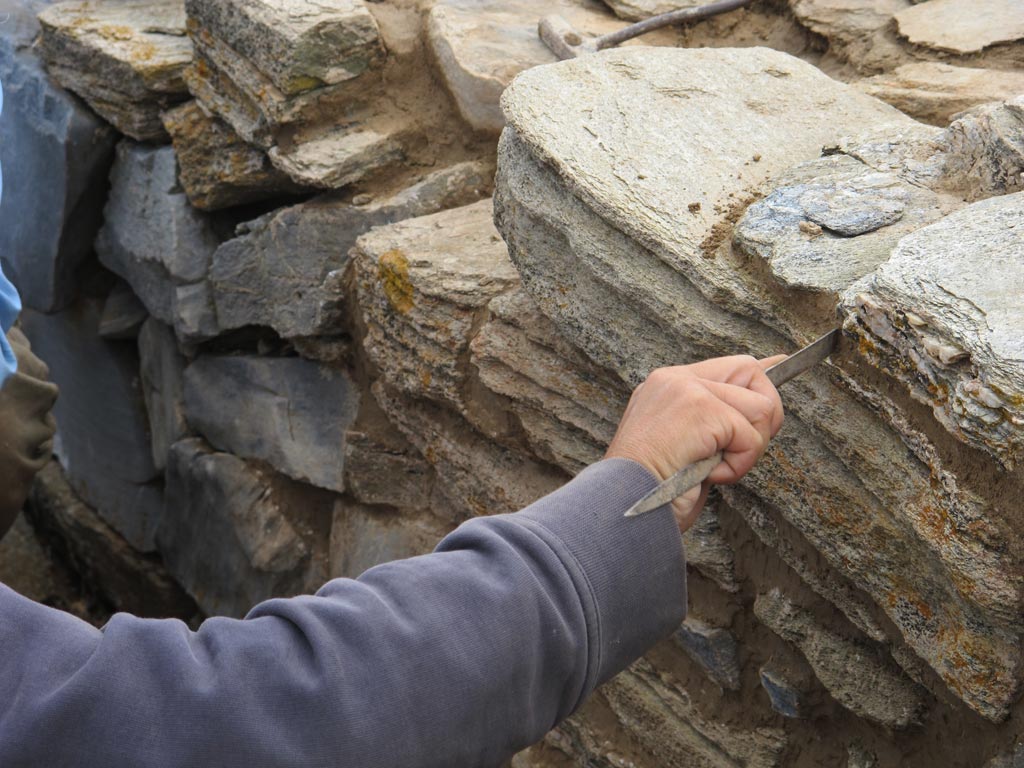
Raising public awareness of the importance of Zagora archaeology
As Stefie said: “We have to get more people interested – not just scholars. We have to get the sites visitor-friendly so the public understands because if you raise public awareness and if you raise the interest of the people this is your best weapon to fight for the site’s protection and preservation.
“We all have to understand that the site protection, site preservation is like a common concern of everybody. If you don’t get the local society interested, if you don’t get even the shepherd to understand that his goats can eat throughout the island, they don’t have to come and pasture on area J of Zagora, for example. He will not stop doing this if he doesn’t understand, if he doesn’t get to understand the importance, and doesn’t get to love the site, even the shepherd. That’s why it’s so important.”
