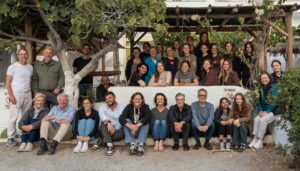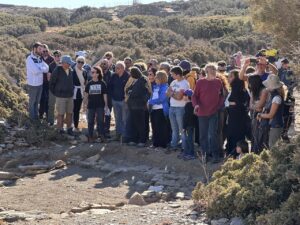by Irma Havlicek
Powerhouse Museum Website Producer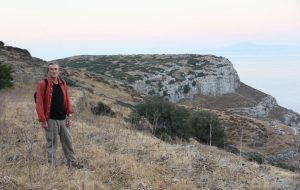
Excavation Area 5 (EA5) is at the extreme southern end of the Zagora site. The trench here is being supervised by my Powerhouse colleague, curator and archaeologist, Dr Paul Donnelly. This area, on the far side of the distant modern field wall that is seen as you walk down to the site (see photo, below), has never been excavated before. Because the Zagora Archaeological Project is trying to obtain an overall picture of the site, it is important to sample intensively all areas of the site, including this southern, relatively unknown area of the site.
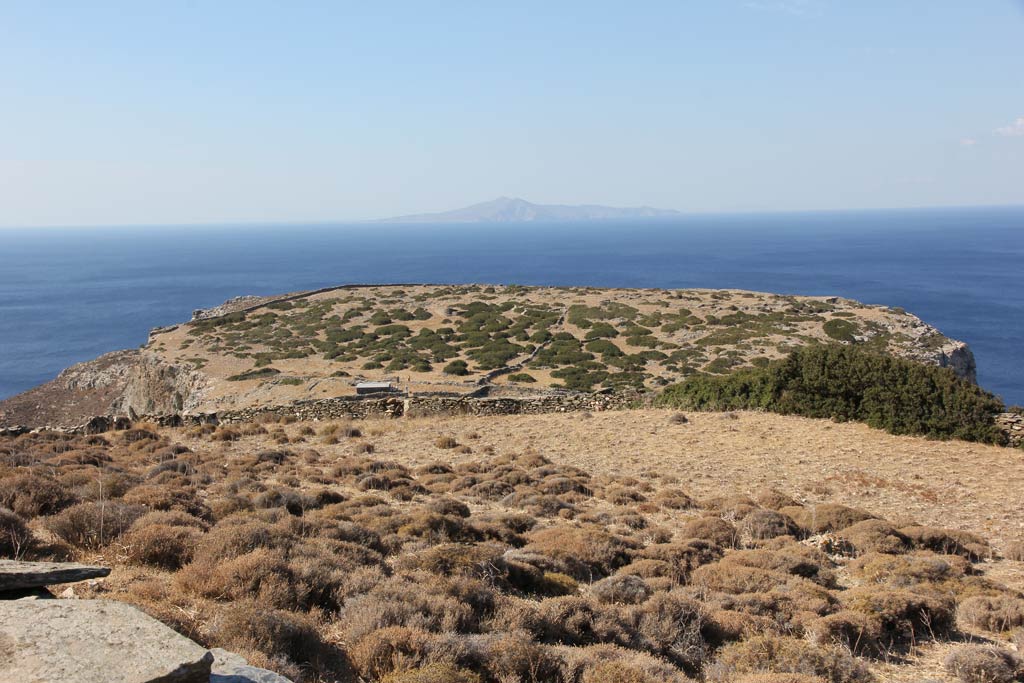
Schist does not occur naturally on the surface of the Zagora promontory. The surface bedrock of the promontory is marble. The schist commonly found within the settlement site has been brought in from the surrounding areas to be used as construction material. The buildings excavated in the 1960s and 70s are built of a combination of marble and schist.
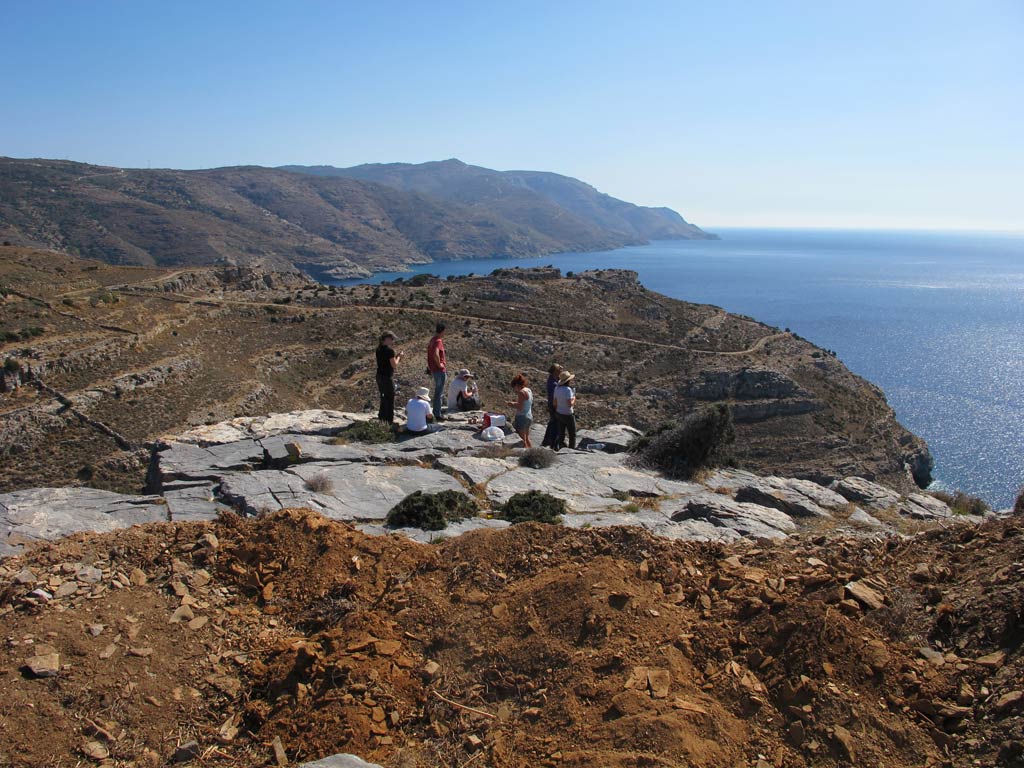
At the south of the site, in and around EA5, almost no schist can be seen indicating that buildings here may have been made largely or almost exclusively from marble. Construction techniques here would have needed to be different from anything yet observed at Zagora. Bedrock marble would need to be cut into to make a foundation for construction – a far more difficult task than shaping schist which can be broken and split into horizontal slabs.
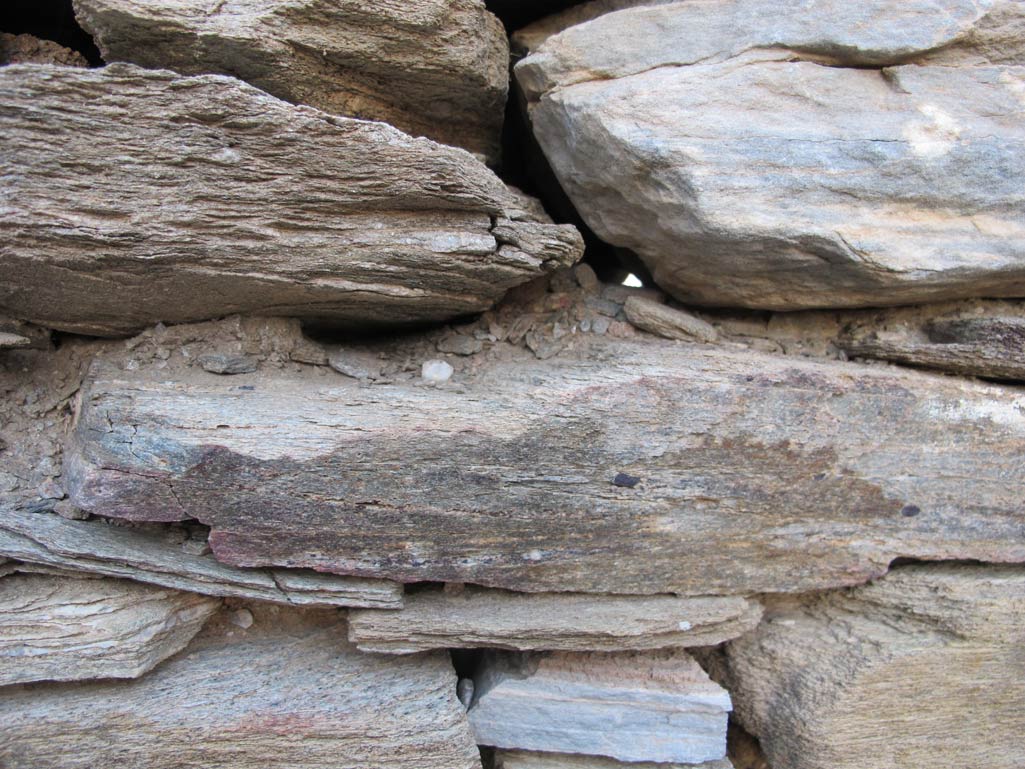
An ancient building structure was observed at the far south of the site, and is noted in the 1960s/70s plan below, but it was not excavated at that time.
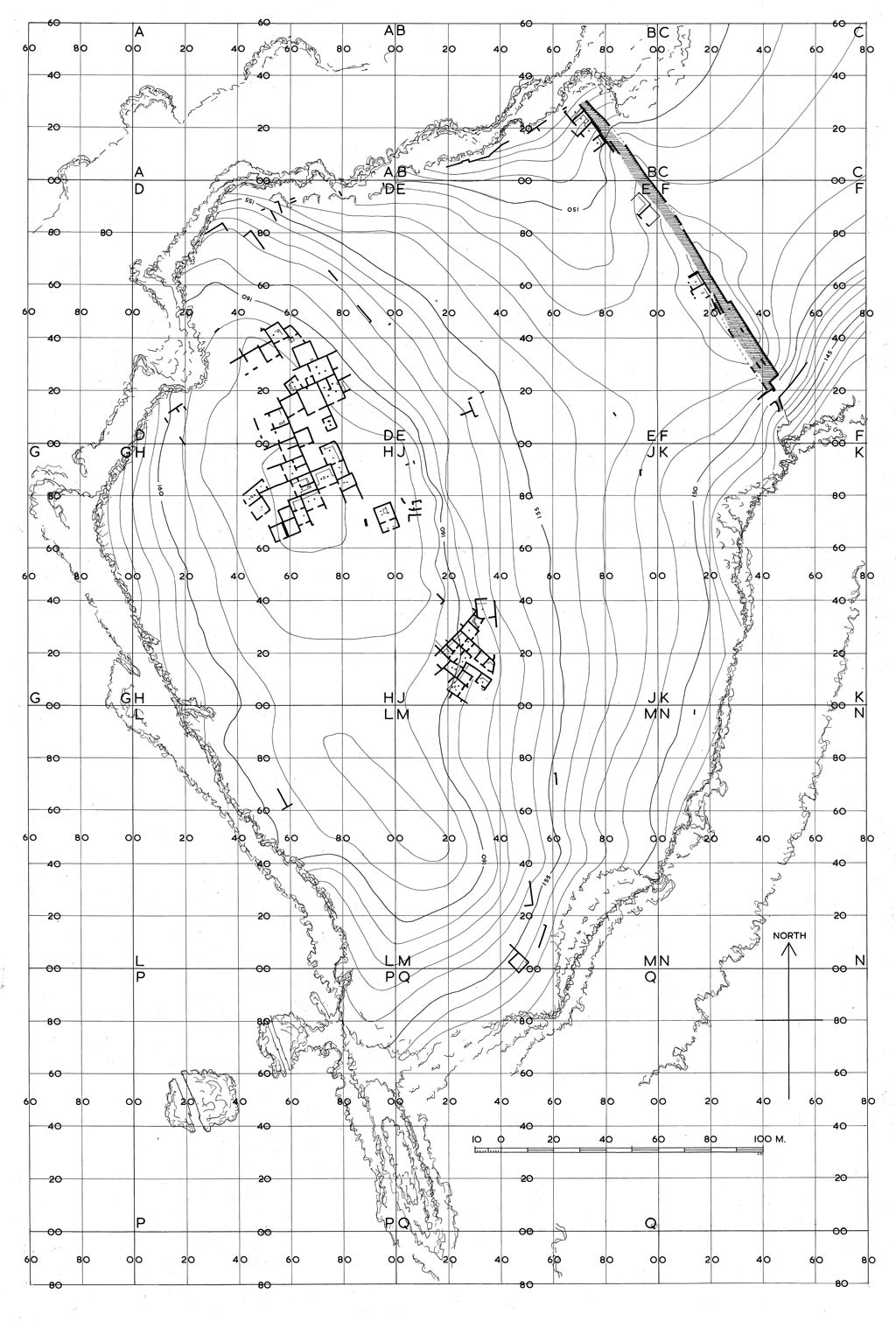
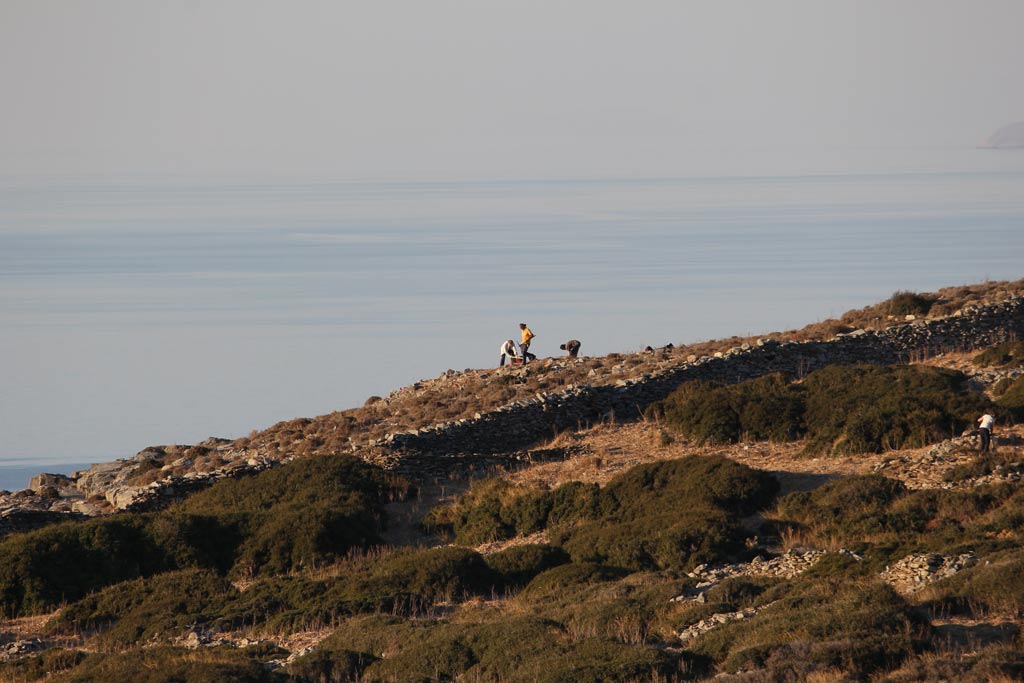
Excavation Area 5 (as with EA1 and EA4) is not being excavated on a random 5m x 5m square grid. It is being excavated as a discrete structure within a larger 20m x 20m trench area.
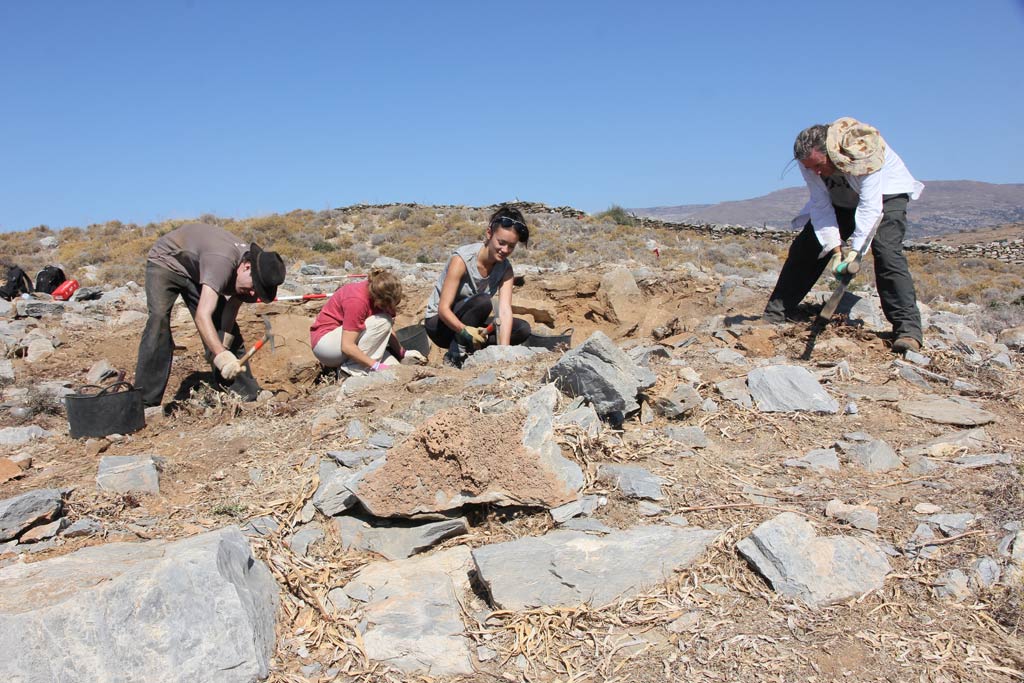
EA5 raises many questions. What construction methods were used, and how similar or different were they from those observed elsewhere at Zagora? Were these marble buildings freestanding or were they part of attached multi-room complexes as is the case with the schist architecture elsewhere on the site?
Did they shape the marble blocks used for building and, if so, how? Did they construct buildings in the vicinity of EA5 out of marble only because the marble was abundantly available there? Or did the structures built out of marble near the cliff edge at the far south of the site have different functions from those elsewhere on the site? Certainly, those buildings would have been among the first to see ships or boats approaching the coastline – and would have been among the first buildings here seen from the sea.
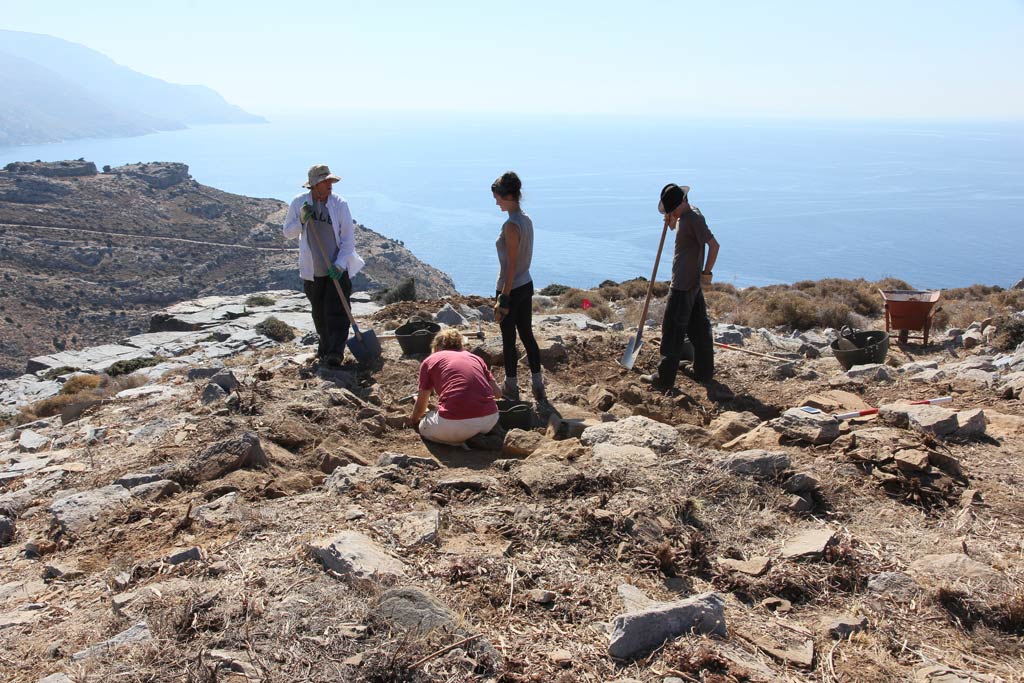
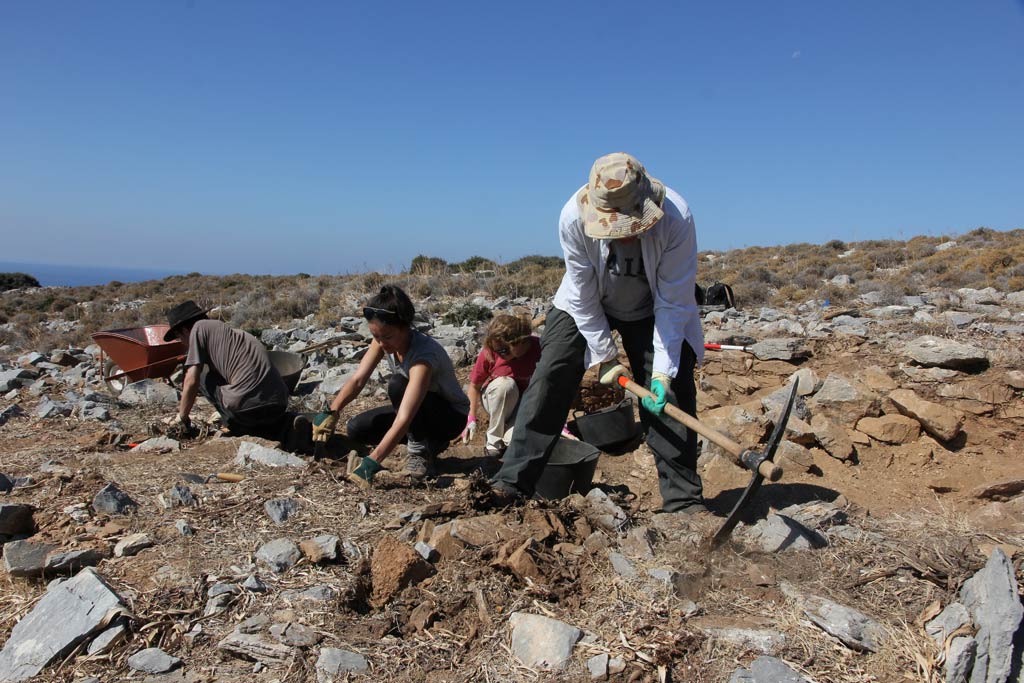
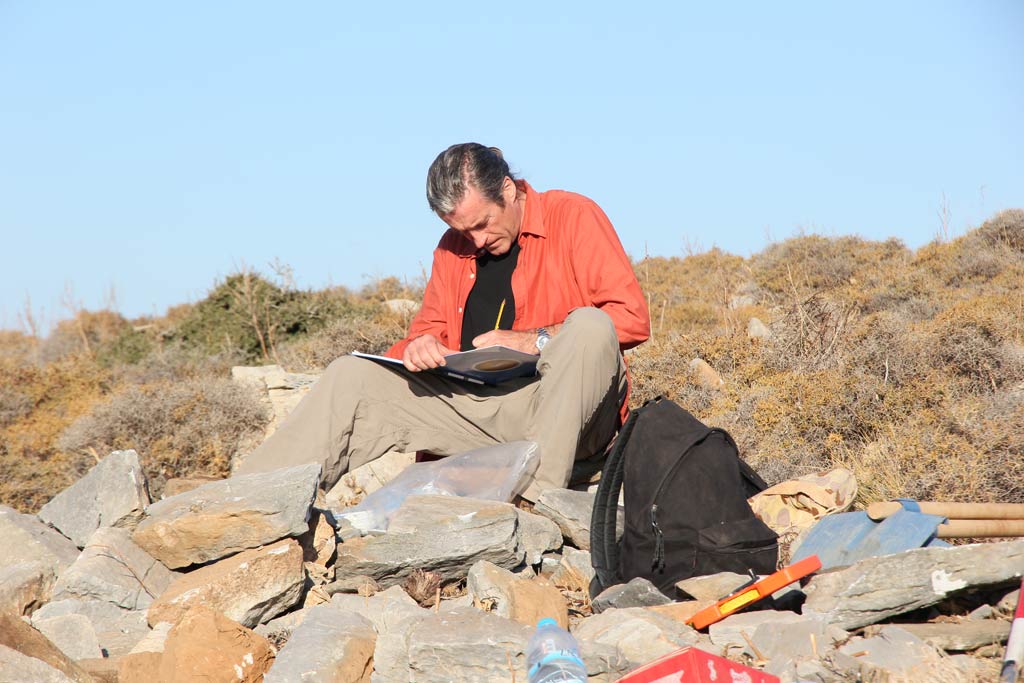
Thanks
Thanks to Lesley Beaumont and Meg Miller for conversations with them that provided content for this post.
