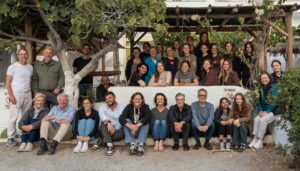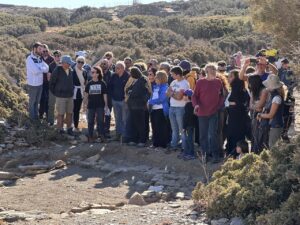by Irma Havlicek
Powerhouse Museum Web Producer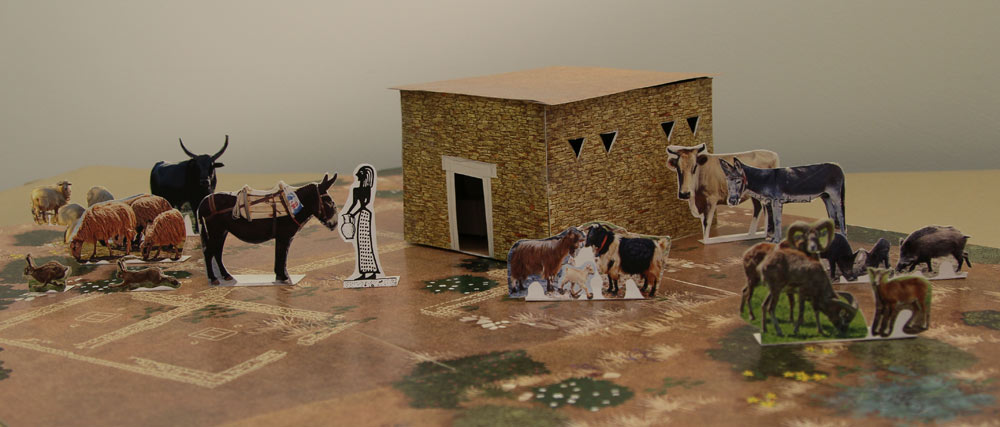
A model of a Geometric period settlement is being developed by Powerhouse web producer, Kate Lamerton, to complement the Zagora Archaeological Project (ZAP). It is primarily for children – but then everybody of all ages who’s seen it wants to play with it (including me!) – don’t you? You can see a photo of a detail of the work-in-progress at right.
As with all material Kate produces, clear step-by-step instructions as well as the printable material to make the model will be available for free from the website.
Web producer and designer, Kate Lamerton

Kate Lamerton, pictured at right, has worked at the Museum since 1987. She was originally a designer, working on a range of projects for the Museum, including many of its innovative educational interactives. In 2007, Kate began applying her talents to the web, and has been the producer of many of the activities and games available from the Play at Powerhouse website. Kate’s work for the web relates to Powerhouse Museum themes connected with the collection, an exhibition and/or program, such as the Zagora Archaeological Project (ZAP). She has already made two activities related to ZAP – Zagora dominos and Zagora colouring in and storytelling (available from this website – click the ‘Learning about archaeology and Zagora’ tab, above, then select ‘Activities/games for children’ from the left sidebar menu) as well as from the Play at Powerhouse website. She has several more Zagora-themed activities planned, aiming to broadly cover aspects of archaeology, history and prehistory in a way that will inspire children’s interest.

Kate has been a designer all her working life. However, since she was a child, she has been enthralled by the wonder of objects and what they may signify. At the age of about 10, Kate found a large horn, possibly a cow’s horn, in a little cave in the backyard of her parents’ suburban family home. There were no farms or farm animals nearby, so Kate was mystified about how the horn got there, and what it might indicate about the location and the animal from which it came. Kate also remembers riffling through boxes of her grandparents’ belongings which contained fascinating undocumented items like tobacco boxes filled with photos and other papers – which filled her with questions and imaginings about what these suggested about her grandparents’ lives.
This fascination with objects – feeling the life and stories embodied in them, pulsating out of them, and the desire to understand the significance of the objects more fully – is a key characteristic of people who become collectors, archaeologists and museum professionals.
From designer to student of archaeology
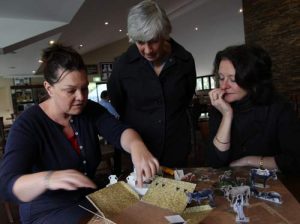
Kate has always had an interest in archaeology but thought her interest would be restricted to watching documentaries and reading books. But, after 25 years working as a design professional at the Powerhouse Museum, and having raised two children who have completed their secondary schooling, Kate began to think about whether she might pursue archaeology more seriously. She discussed this with two archaeologists on staff at the Powerhouse Museum, curator Paul Donnelly (and the other Powerhouse ZAP team member with me), and Helen Nicholson, a producer of Contemporary Programs at the Powerhouse. Both were very supportive and encouraged her to the point that in 2012 Kate began studying Archaeology part-time at the University of Sydney.
Why a model?
Kate has previously produced models for the Powerhouse Play website, such as the popular Outback farm, and the 19th century zoological garden – but these are replicas of models in the Powerhouse collection. So Kate wanted to produce one related to the Zagora Archaeological Project from scratch – devising the layout and figures from her imagination but based on rigorous research to ensure authenticity.
Research process
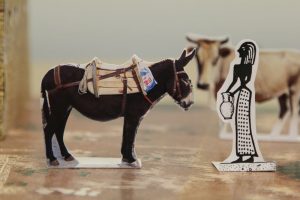
Kate looked at photographs of the landscape, including those taken during the season last year and also satellite images to develop her ideas for ‘the look’ of the model. She looked at what has been published in books and online about Zagora and other Geometric settlements, and at what is known about the buildings excavated during the 1960s and 70s at Zagora. Kate researched flora and fauna indigenous to the area and what changes there may have been since prehistoric times. Kate also consulted with archaeologists (including Meg Miller, Lesley Beaumont, Paul Donnelly, Helen Nicholson, Kristen Mann and Rudy Alagich) to ensure accuracy as she developed her ideas. She also drew on the work of esteemed archaeological architecture specialist, J. J Coulton, who made artistic impressions of the fortification wall, buildings and people as he envisaged them from research deriving from the excavations of the 1960s and 70s.
Design process
The activities on the Play website are all designed to be able to be easily made using equipment commonly found in homes or at schools, such as: computer, printer, paper, scissors (recommending adult supervision), glue, sticky tape and coloured pencils. The layout of the Geometric settlement site had to be in multiples of A4 – the size of paper most commonly used by domestic printers. Kate first had to decide at what scale to make the layout, knowing that the focus had to be on the houses. At first, it seemed the model would be on a scale which showed part of the Geometric settlement layout with fortification wall and some of the sea beyond the settlement. However Kate found that at that scale, in order to include the houses (which tend to be some distance from the perimeter of the settlement), the houses would be little more than small rectangles with no clear visible details. Kate knew she had to provide detail in the houses, animals, people and landscape if she was to intrigue children into wondering how life was lived in the settlement. Also, it was vital that all the houses, people and animals, etc. would be of a size and shape which little hands could easily cut out and make, and which would be fun to play with. (Kate carefully eliminates ‘fiddly bits’ in her outlines, so that children can cut them out without fear of making a ‘mistake’. She builds success for the children into every step along the way.)
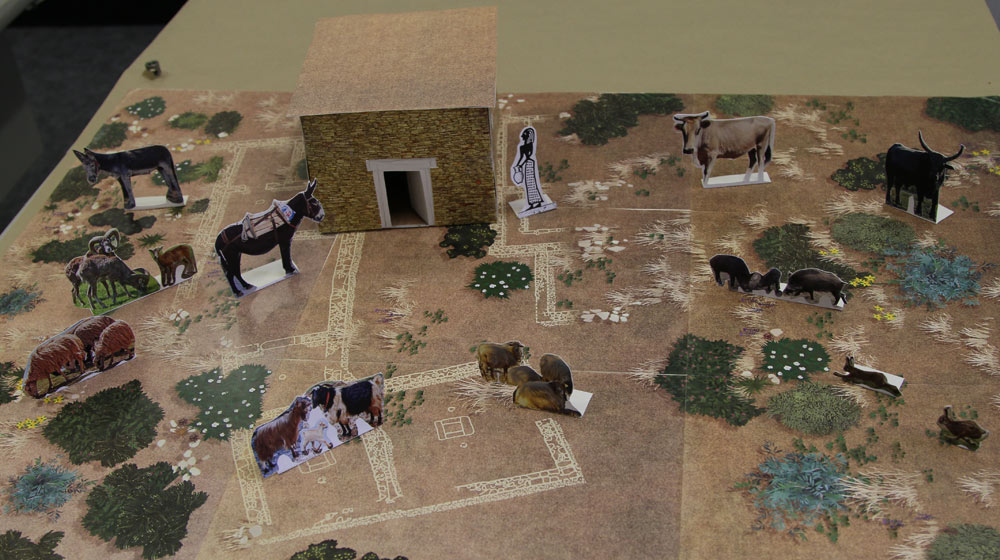
So Kate zoomed in. She restarted her thinking from the size of the houses and animals that the children and their carers would be making and playing with. When she got those to the size that could easily be cut out and most fun to be played with, she started reworking the dimensions of the layout to fit the models. Kate found that two houses and yards with land around them was the best fit for a layout that would be made out of nine sheets of A4 paper, joined together in three rows of three. This meant the sea would not be able to be included in the Geometric settlement model. (However, Kate has fantastic plans for the next activity to focus on the sea…. Stay tuned next year for that one.)
Work-in-progress
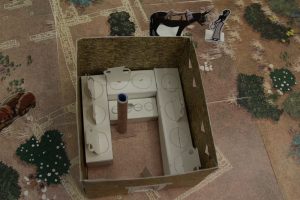
Currently (mid September 2013), the model includes the floor plans of two houses, each with a living area featuring a hearth at the centre, a storage area with benches against walls into which were set large pots, and a yard. These were key features of Geometric period dwellings. Kate hopes that in making the house models on the layout, and playing with them, children will become aware of how people appeared to live there. Indications are that a whole family lived communally – worked, ate and slept – together in one room, apparently with little privacy. The room used for storage was about the same size as, or bigger than, the living area – indicating how vital storage was to the people. (They stored grains, oils, etc, in large pottery vessels in the room.) Kate also made the house models back-to-back – indicating that one may have been built on to an earlier dwelling, in the ‘agglomerative’ way the houses were built on to existing houses at Zagora. Kate researched animals which were likely to have been in Greece during the Geometric period, and included these among her models. She included wild animals which were likely hunted as well as animals that would have been domesticated. Kate’s model animals include goats, donkeys, sheep, long-horned cows, long-horned mouflon (that’s the dark creature with large curved horns), wild boar and rabbits.
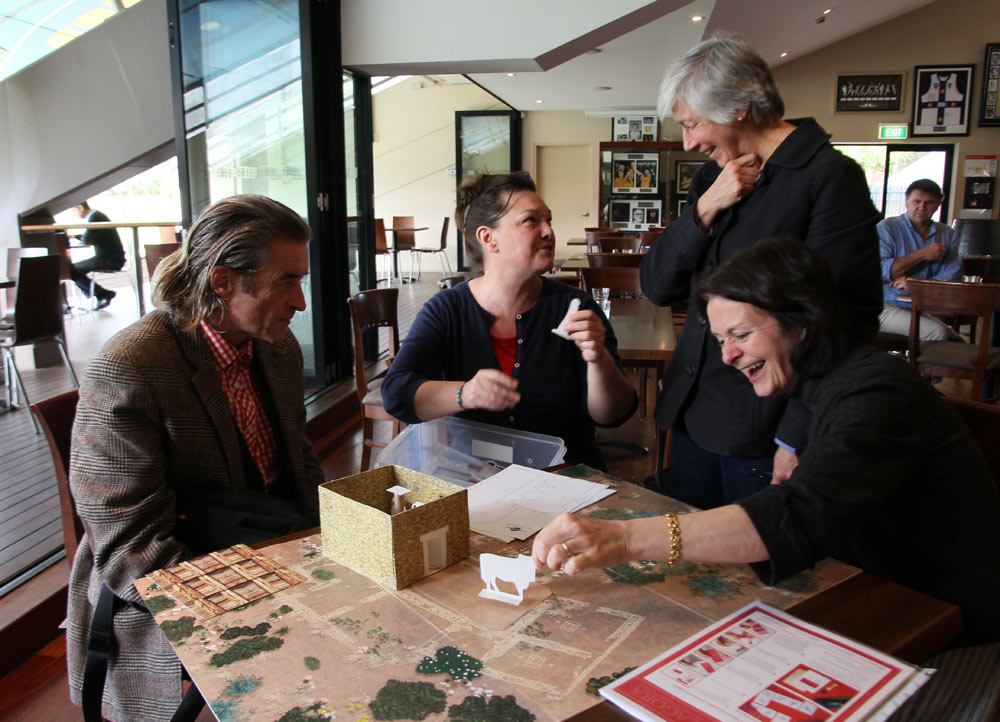
Encouraging enquiry
Kate also hopes to encourage children to think like archaeologists and wonder about details in the models. For example, why do the doors face into the yards rather than towards the outside? And why were windows in the buildings triangular – with the point side facing down? This would be much more difficult to build than a square window – or even a triangular window with the flat side at the bottom.
When will it be ready?
Kate is working to incorporate other ideas of hers, as well as suggestions given by Meg Miller and Lesley Beaumont, into the model. We’re not sure when it will be ready – but it should be within a few months. I will post here when it is finished and available for download. It will be available from this Zagora website and also from the Play at Powerhouse website.
All photos on this page by Irma Havlicek; © PHM
