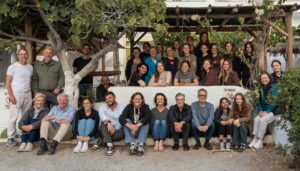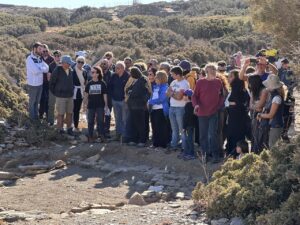by Irma Havlicek
Powerhouse Museum Web Producer
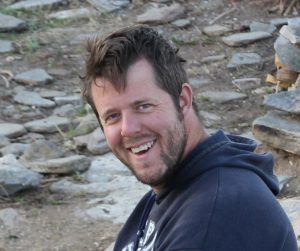
Excavation Area 3 (EA3), of which Hugh Thomas is site supervisor, had a test trench dug in that location last year (supervised by Ivana Vetta). So the process for this year began with removing the backfilling (soil and stones) that was put in place to protect the area that was previously excavated.
I observed and worked at times with the very hopeful and enthusiastic team working here under Ivana last year, which included Hugh Thomas, Jane McMahon, Paul Donnelly and Stephanie Snedden. They kept their spirits up by dreaming of great finds in the trench. They had high ambitions – they were looking for temples or burial sites (in their dreams). They examined each stone in the hope that it would be an artefact – but no, they were all stones.
Still, their spirit undiminished, they excavated on (for about ten days in all), diligently and with purpose, until…. until….
They hit bedrock.
Awwwww. They tried hard to hide their disappointment, dusted themselves off, and regrouped to decide on their next move. In consultation between the Directors, Ivana and the team, they decided to begin excavating a little further to the east. They had only two days until the end of the excavation season, when they began to find artefacts, then more artefacts…. They had come upon a dense deposit of Geometric ceramics.
Now, 2013….
The reason the Project Directors chose to excavate Excavation Area 3 was to do with its location within the fortification wall on the same contour line as the nearby ancient gate. This is a flat area with no signs of architectural construction – an unusual feature on this densely built settlement site.
They hope EA3 may provide information about communal outdoor spaces and ancient circulation at Zagora, as well as revealing more Geometric ceramics.
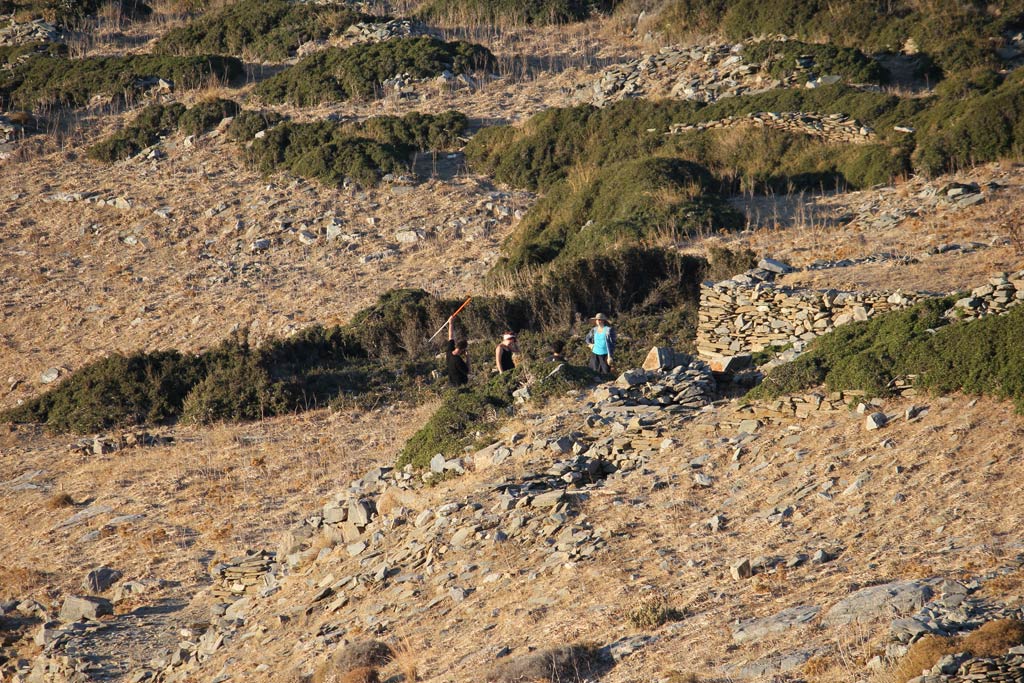
The excavations of the 1960s and 70s excavated the gate area and that part of the fortification wall, and no other gate into the settlement has been found.
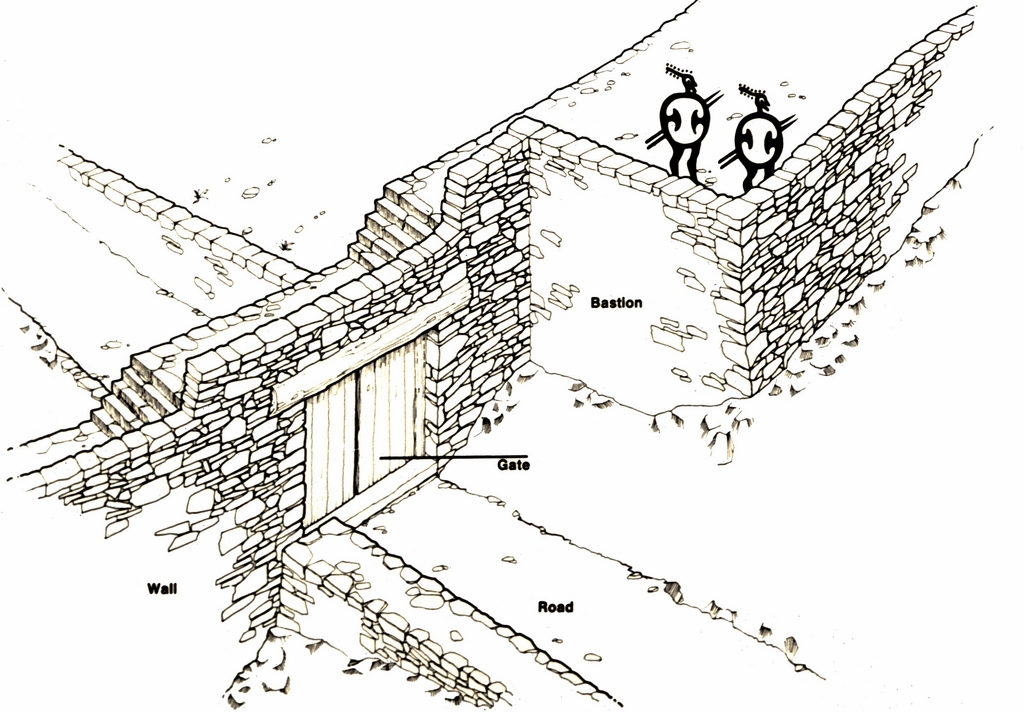
Looking for communal outdoor spaces
It would be unlikely for there to be domestic buildings so close to this area of entry to and exit from the settlement. It also makes sense in terms of military strategy to have clear space in this kind of location by a gate so that soldiers can gather here if necessary and provide protection to the inhabitants within the settlement. So it is reasonable to expect there may be a gathering space here.
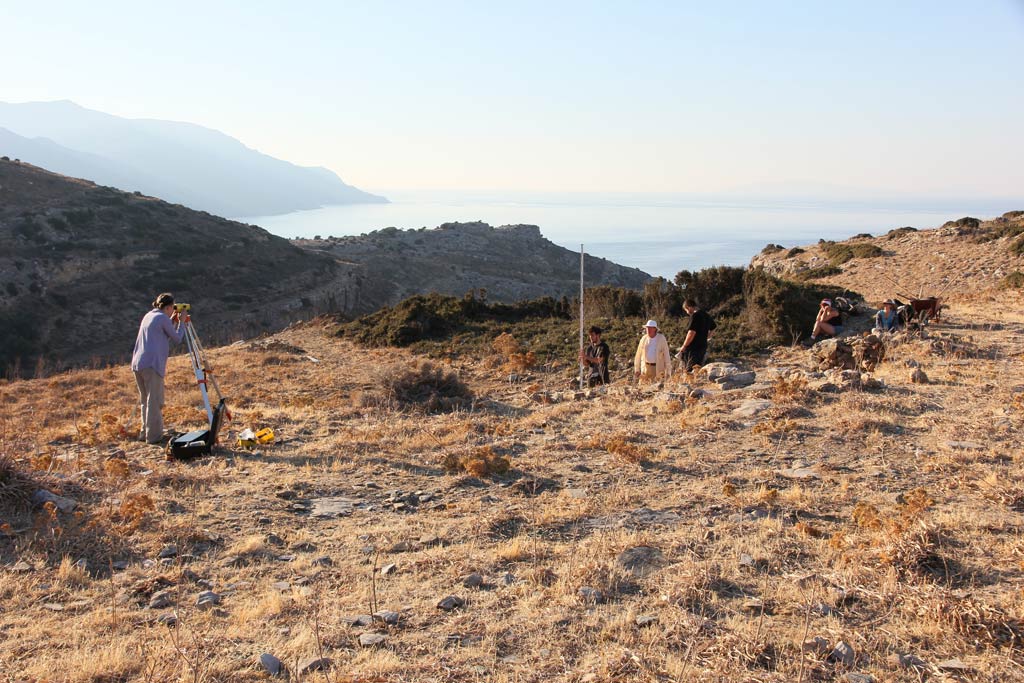
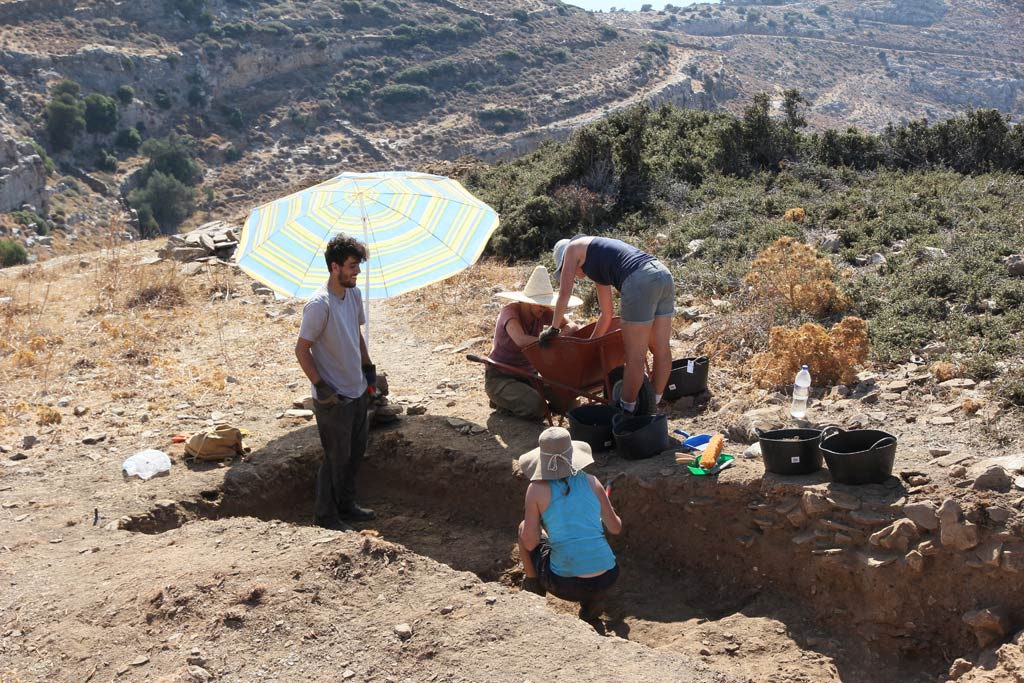
Investigating ancient circulation
The project also seeks to investigate how circulation may have occurred within the settlement – how people moved from and between the entrance and their houses and the communal areas of the site.
It has been claimed in the scholarship that because there are so many walls which seem to share the same orientation at Zagora, it was a planned site. But there are also other explanations for that phenomenon, such as considerations of the topography and the prevailing winds and other environmental factors. We hope that exploring EA3 along with the other excavations at Zagora will provide evidence to increase our understanding of how siting of buildings affected circulation and vice versa.
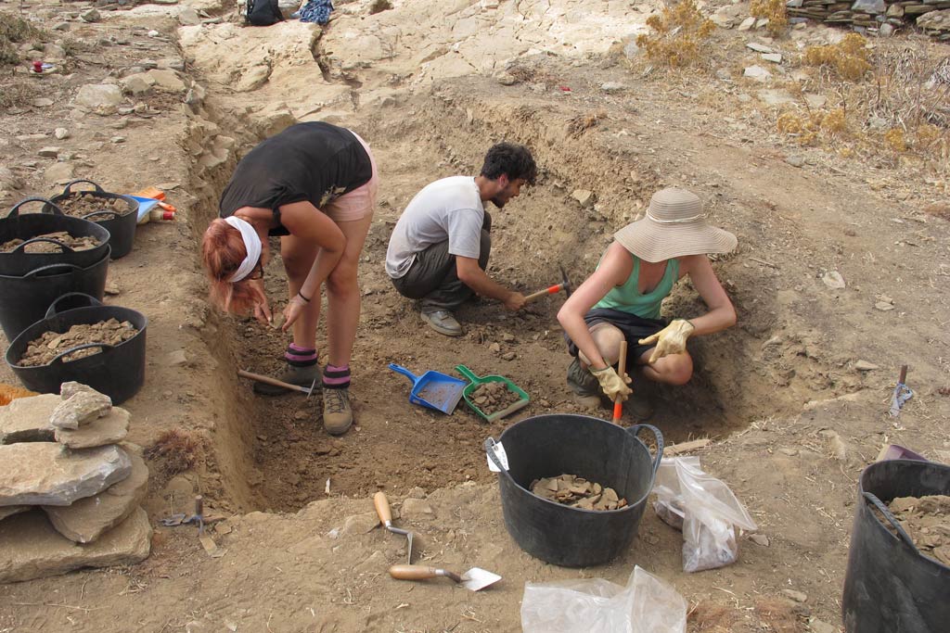
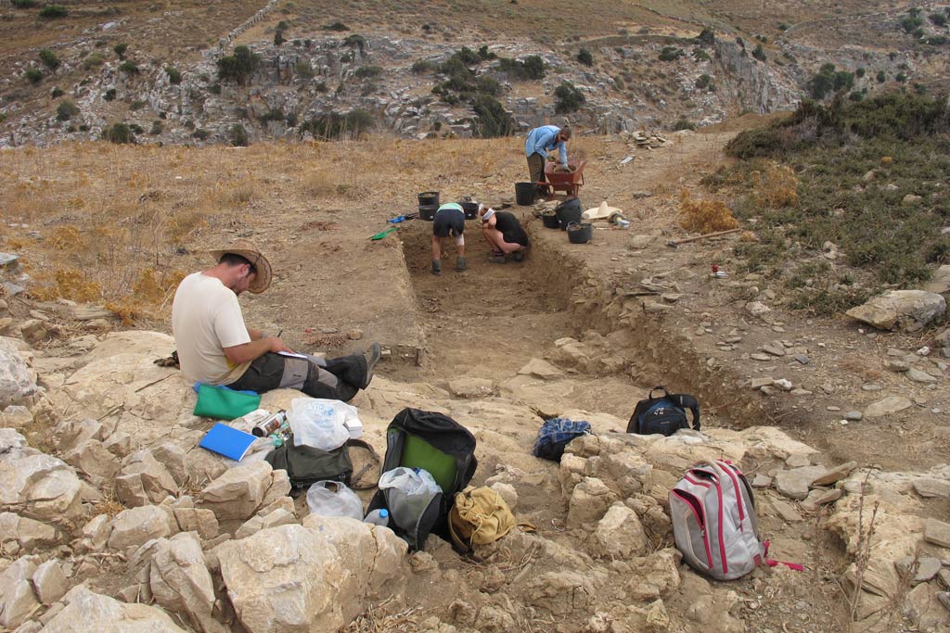
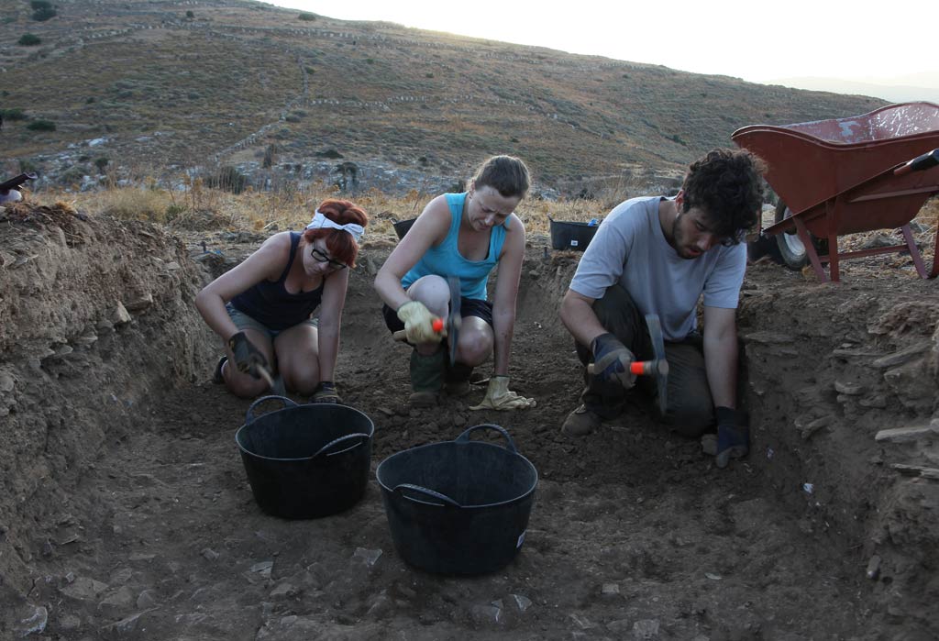
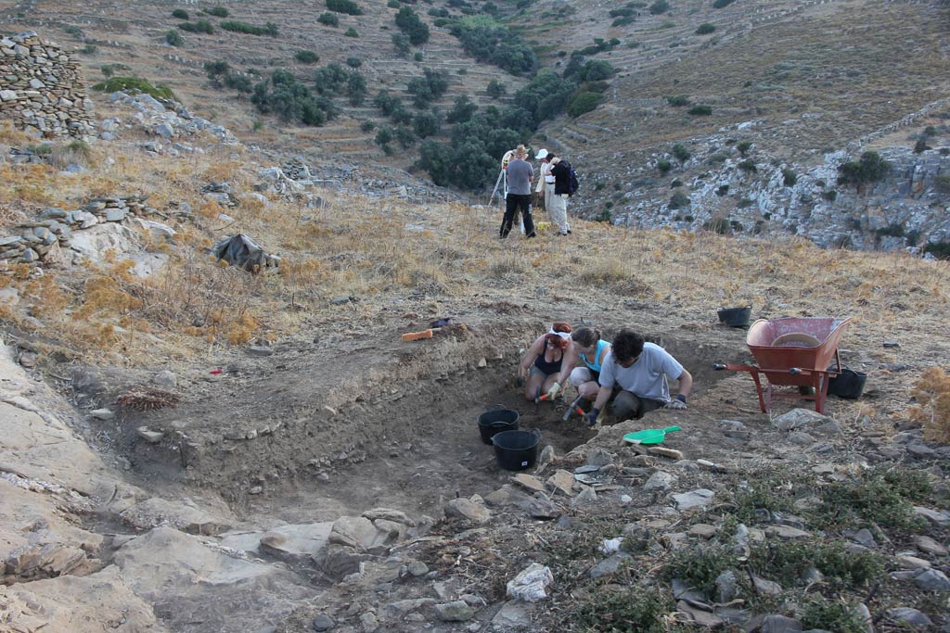
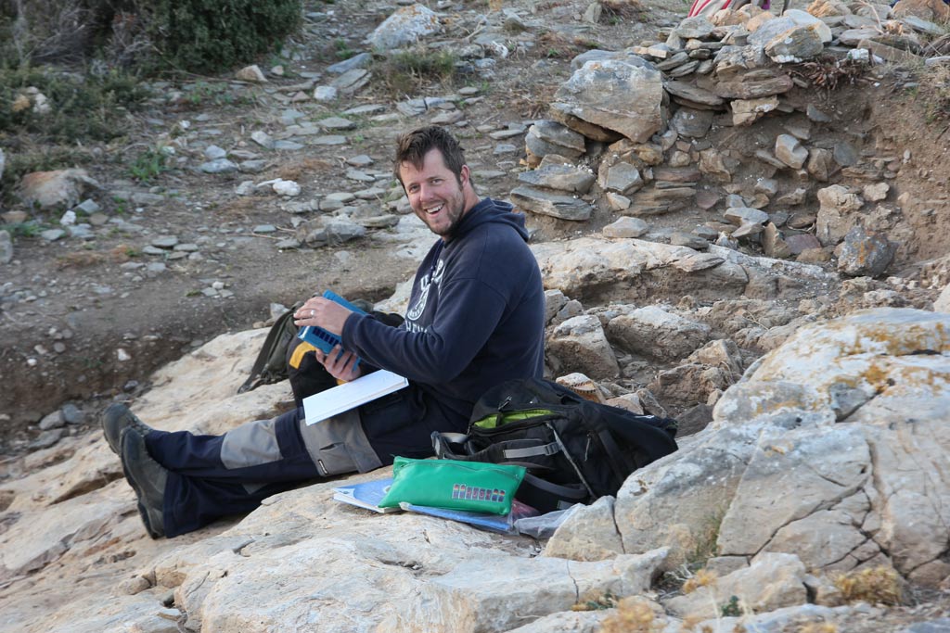
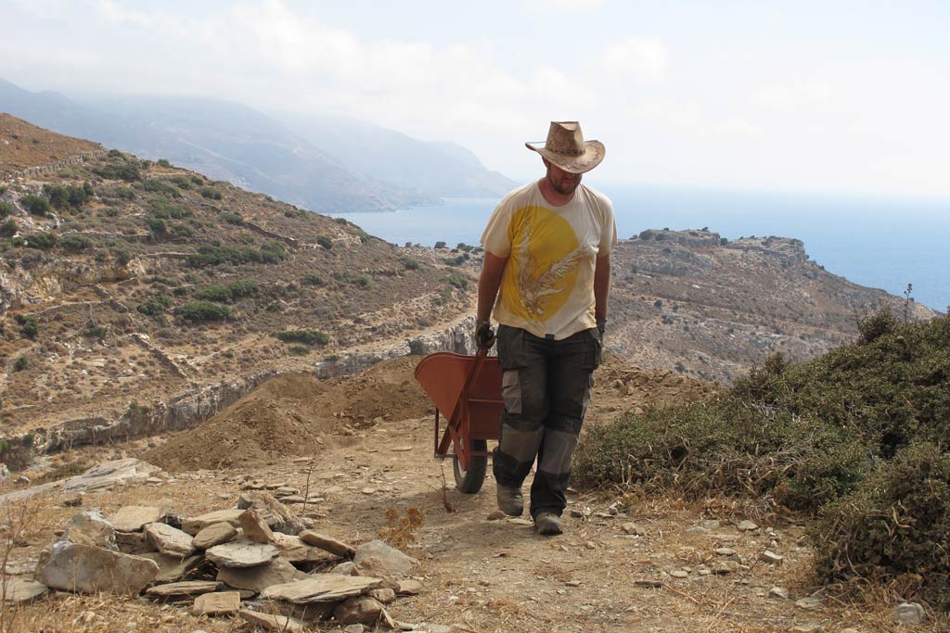
Thanks
Thanks to Meg Miller and Lesley Beaumont for the interview which provided the information for this post and also for their help in refining the text.
